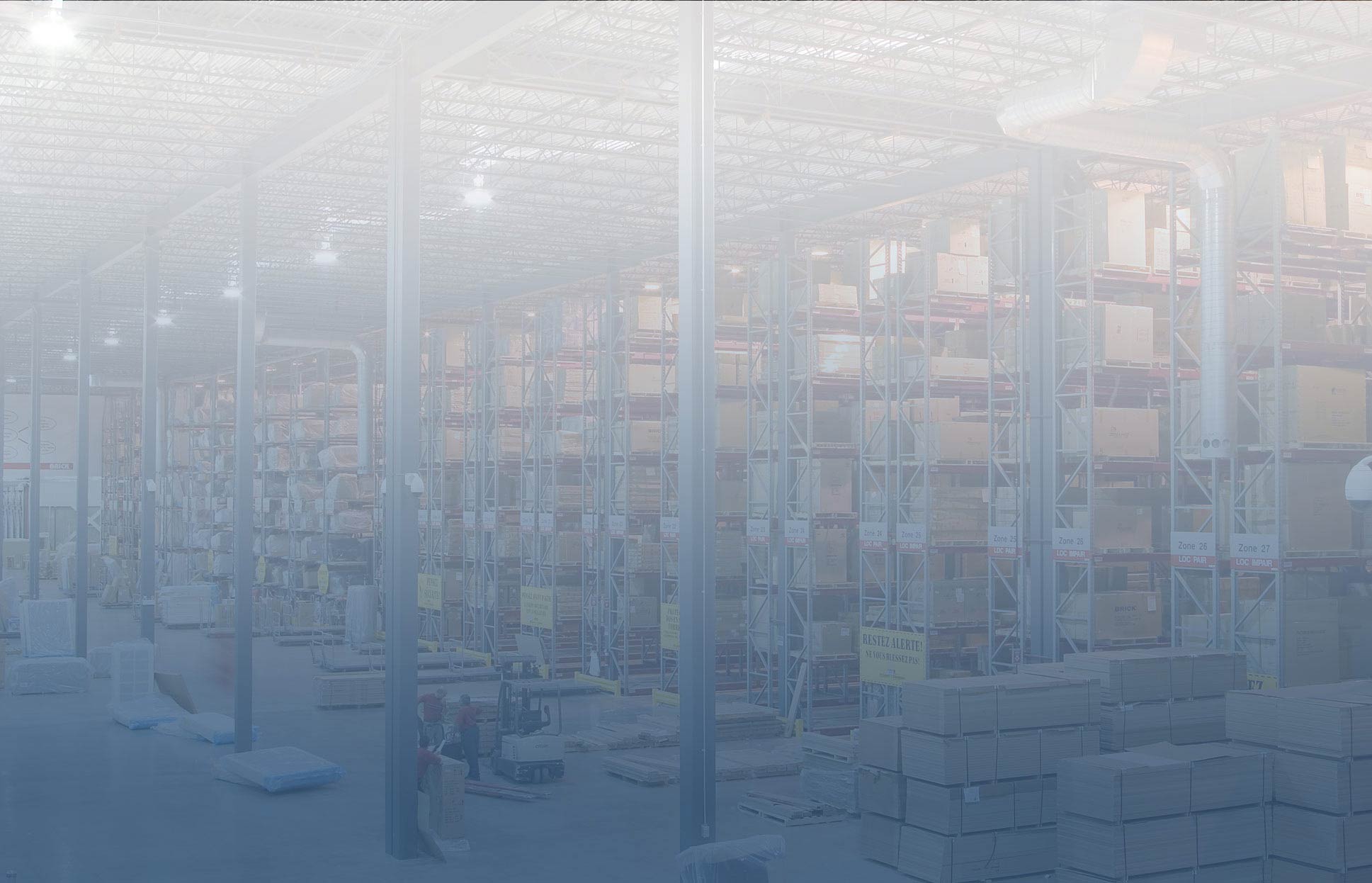We build warehouses, distribution centers, cold storage facilities, transportation/logistics facilities, heavy industry factories and foundries for a variety of industrial clients, ranging from manufacturers of consumer products through to metals recyclers. The volume of industrial construction we do – amounting to some two hundred buildings over the past decade and generating over two million square feet of new industrial space every year – places Reliance among the top contractors in North America in this market.
Recently, given the scarcity of new land in developing metropolises and the constant increasing volume of imports from the far east, the redevelopment and modernization of existing industrial facilities and brown sites to today’s marketable standards, has become a niche market in which we have excelled.
St. Laurent, Quebec
Design Build Mechanical, Fixed Price


Montreal, Quebec
TMR, Quebec

Construction Management, Design Build Mechanical
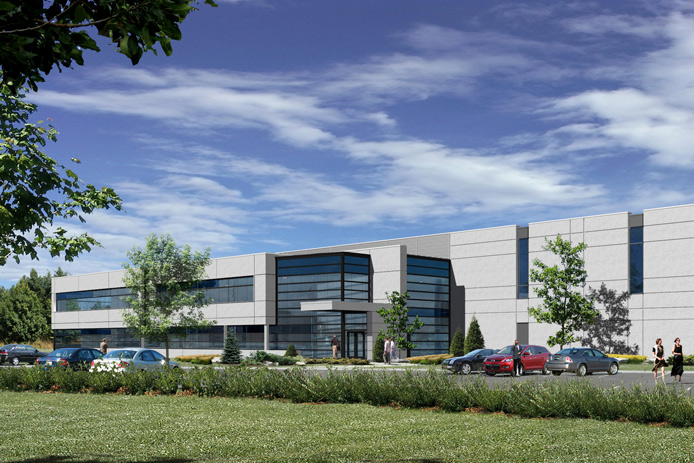
Baie d'Urfe, Quebec
Design Build, Fixed Price
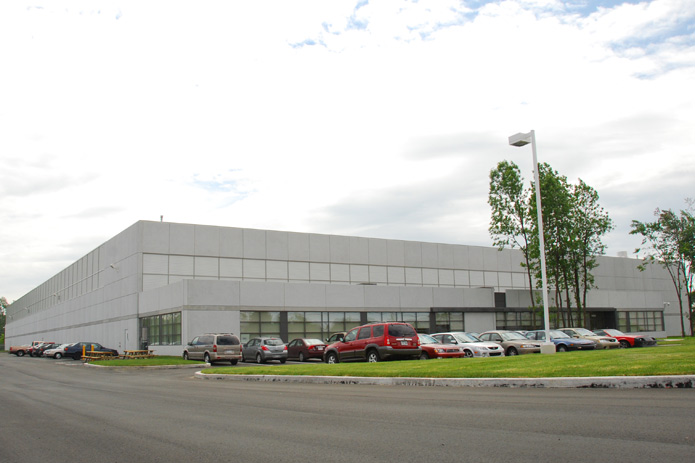
Baie d'Urfe, Quebec
Design Build, Fixed Price
St. Laurent, Quebec

Design Build Mechanical, Fixed Price
Québec, Quebec
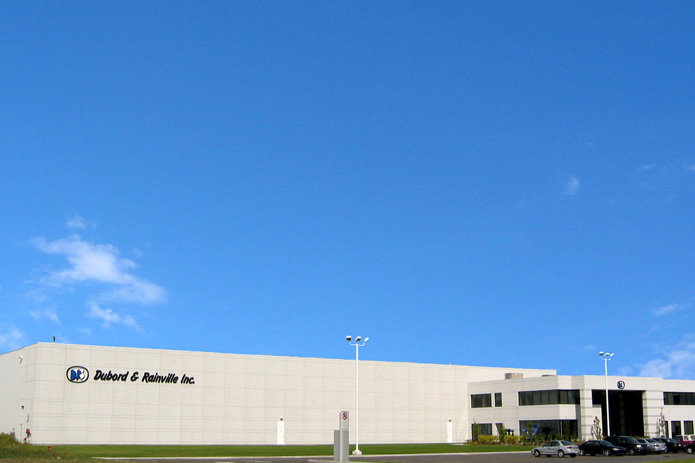
St. Laurent, Quebec
Fixed Price
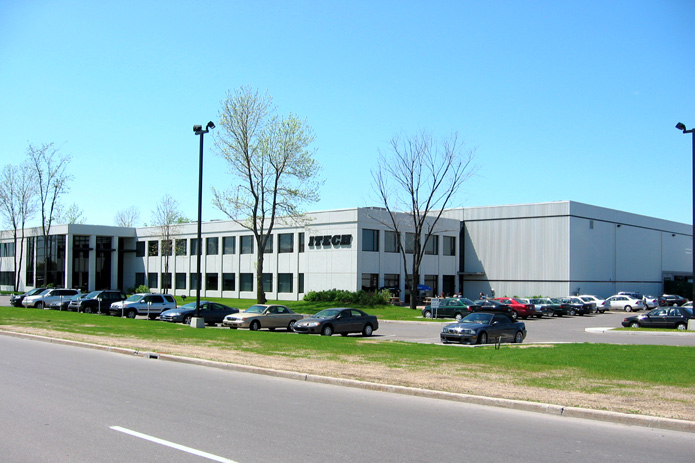
Kirkland, Quebec

Design Build, Fixed Price
Dorval, Quebec

Design Build Mechanical, Fixed Price


