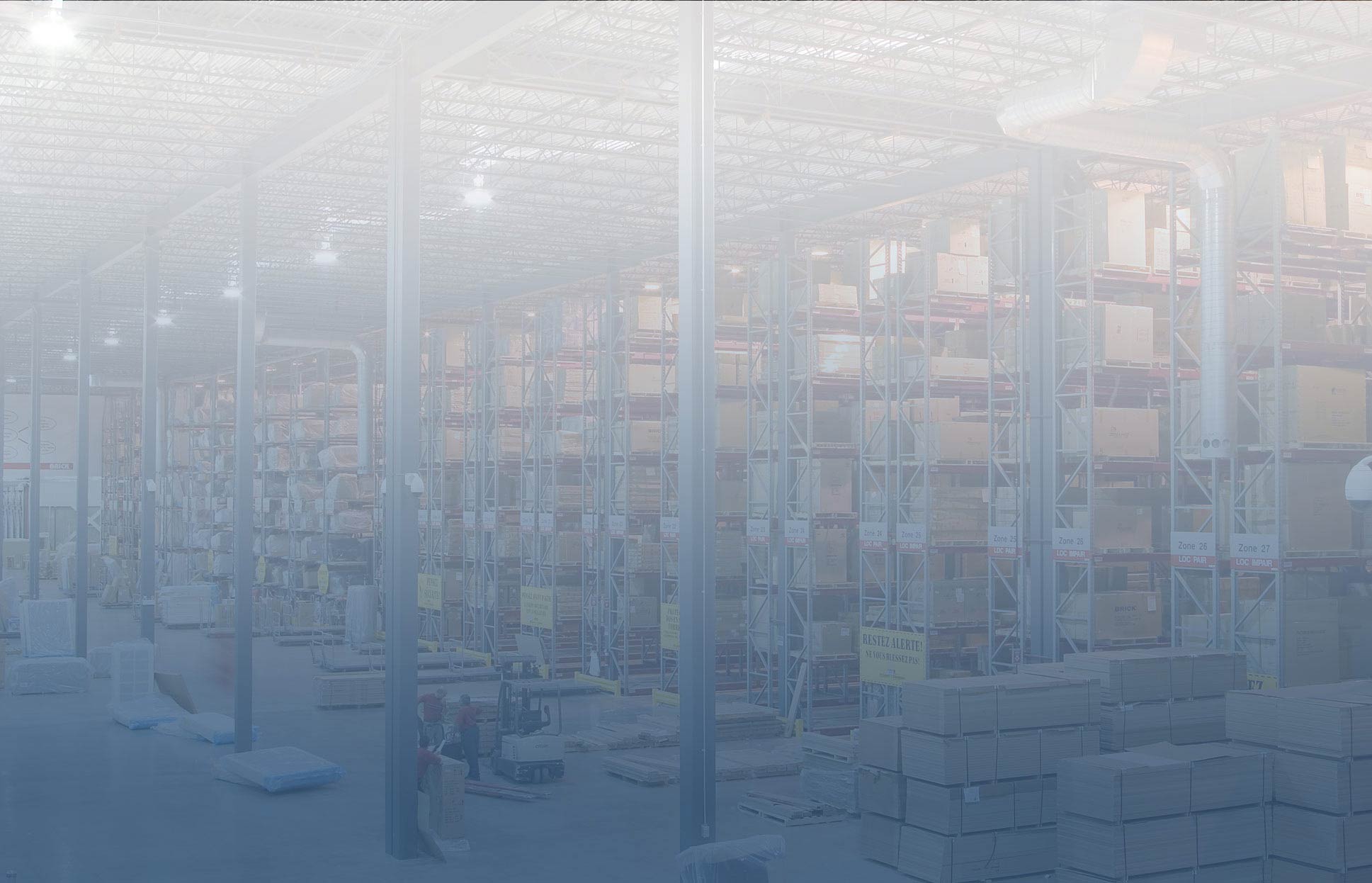We build warehouses, distribution centers, cold storage facilities, transportation/logistics facilities, heavy industry factories and foundries for a variety of industrial clients, ranging from manufacturers of consumer products through to metals recyclers. The volume of industrial construction we do – amounting to some two hundred buildings over the past decade and generating over two million square feet of new industrial space every year – places Reliance among the top contractors in North America in this market.
Recently, given the scarcity of new land in developing metropolises and the constant increasing volume of imports from the far east, the redevelopment and modernization of existing industrial facilities and brown sites to today’s marketable standards, has become a niche market in which we have excelled.
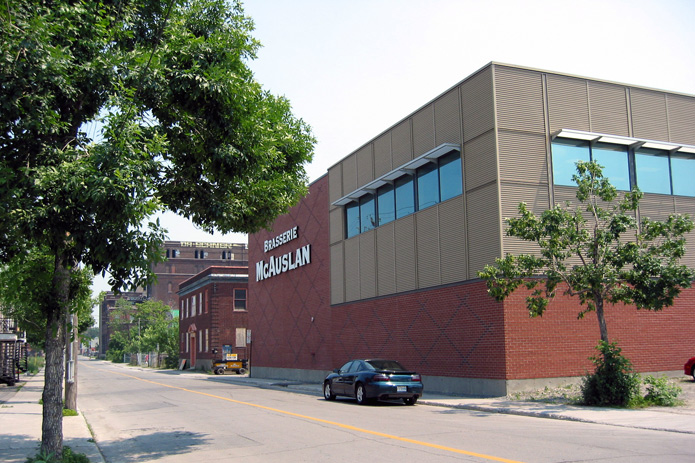
Montreal, Quebec

Design Build, Fixed Price
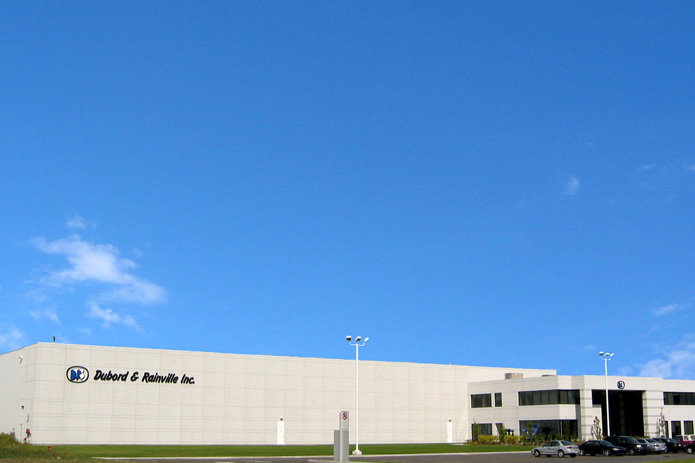
St. Laurent, Quebec
Fixed Price
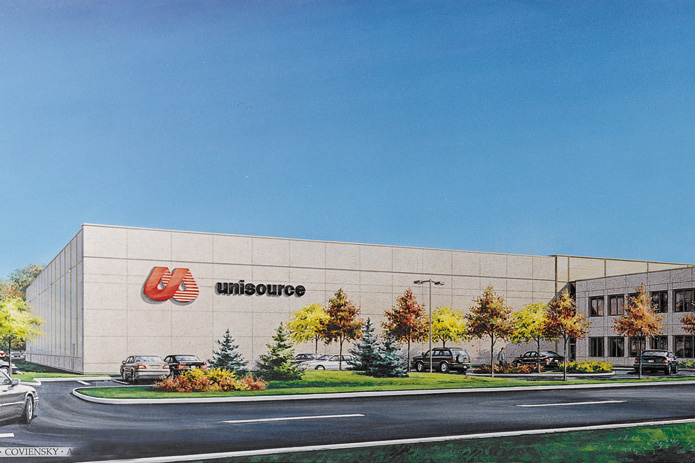
Lachine, Quebec
Montreal, Quebec

Construction Management, Design Build Mechanical
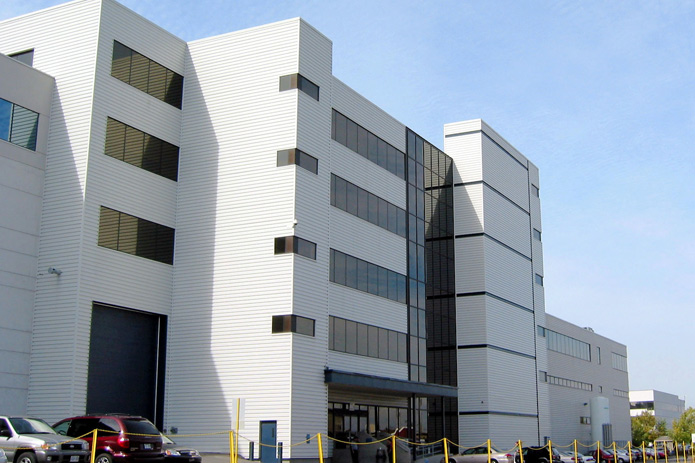
St. Laurent, Quebec

Construction Management
Dorval, Quebec
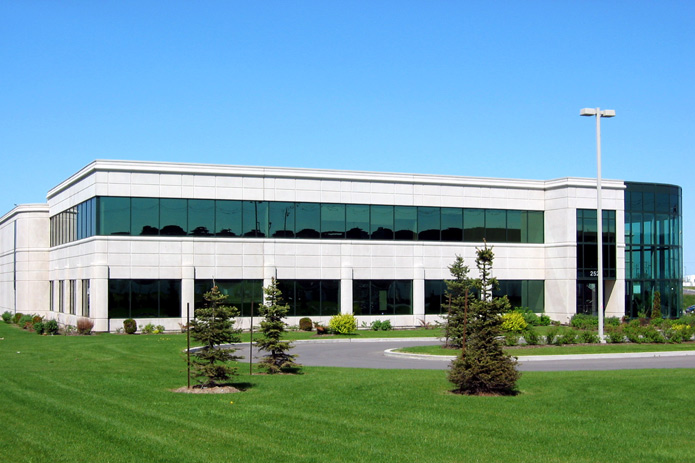
Pointe-Claire, Quebec

Construction Management, Design Build Mechanical
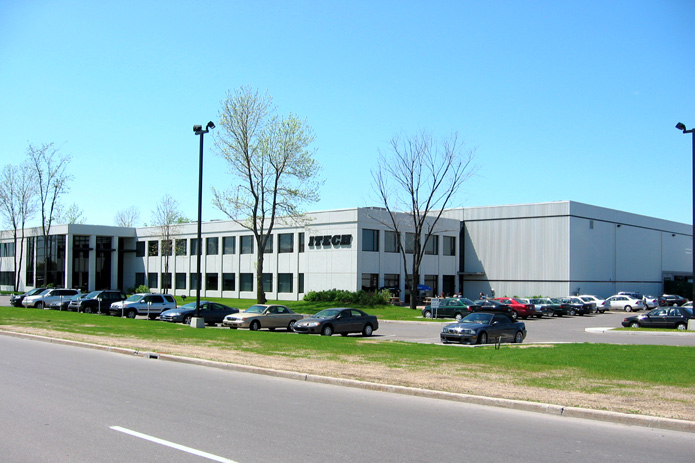
Kirkland, Quebec

Design Build, Fixed Price
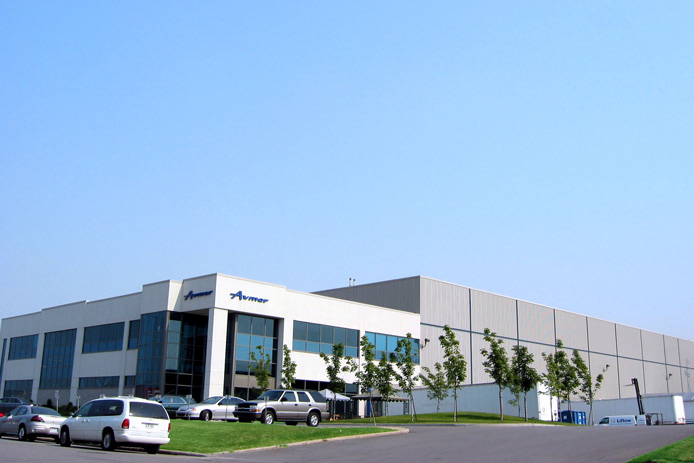
Laval, Quebec

Laval, Quebec
Construction Management, Design Build Mechanical


