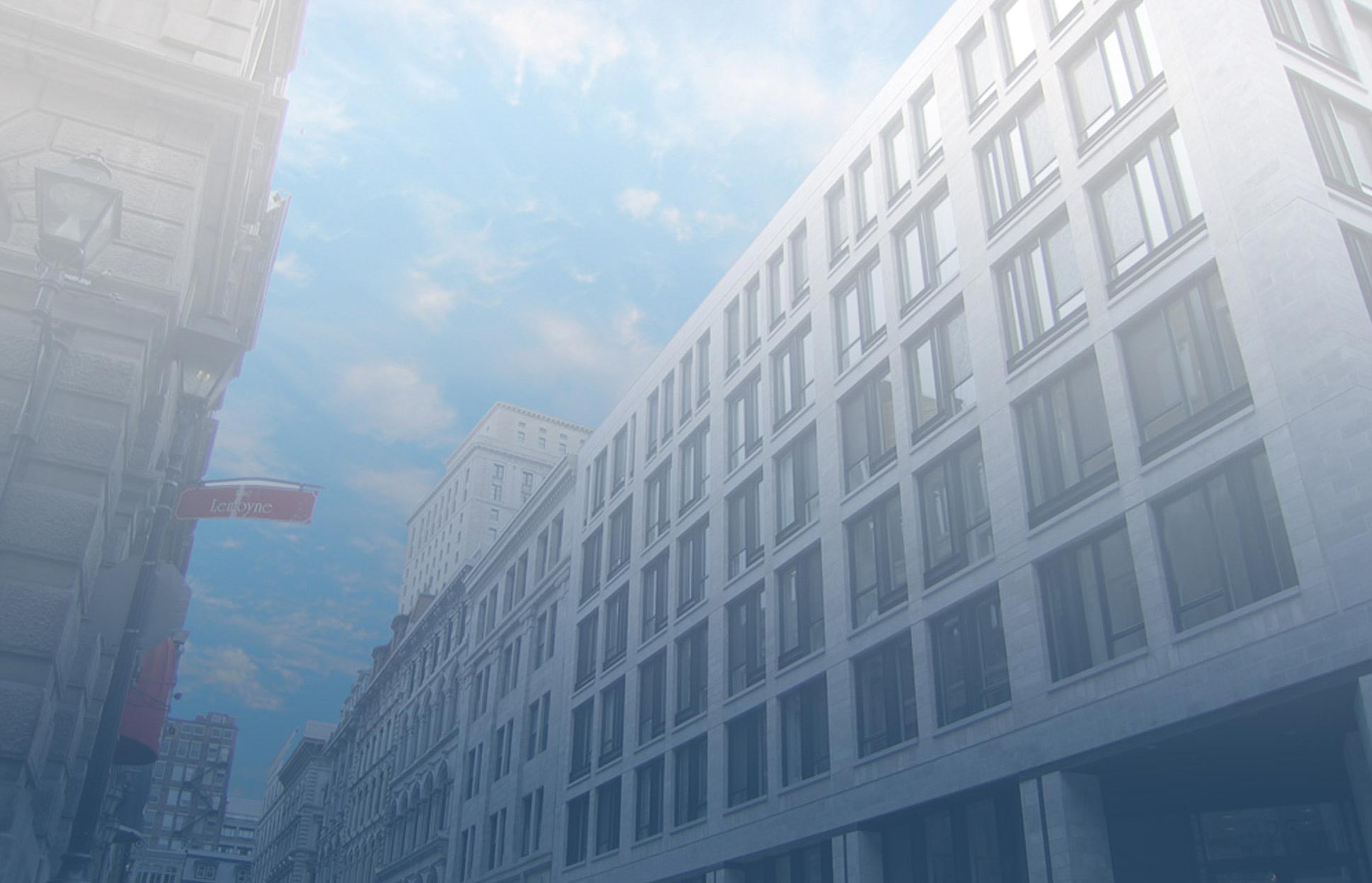Our diverse experience in this field began in the 1980’s as the international tourist and business boom gave rise to demand for independent high end hotels complete with business conference centers, banquet halls, restaurants and shopping areas. By 2021, Reliance had completed over 750 hotel rooms and associated conference spaces. As the market evolved and baby boomers turned into empty nesters, in addition to an ever-increasing demand for housing, high rise condominium and purpose built rental construction became more common. Our vast experience in this domain ranges from affordable residential units for first-time buyers to condominium developments for seasoned buyers, complete with high-end amenities. In 2009, the Canadian housing market emerged from the recession and by 2021, Reliance had completed or had under construction over 20,000 housing units in eastern Canada.
Toronto, Quebec
Construction Management
Overall the project finished under budget and ahead of schedule.
For the 328 Adelaide project, Reliance worked with a team of professionals that delivered results: CentreCourt Development Inc. was the developer, architectsAlliance was the architects, ABLEngineering were the mechanical engineers, Jablonsky Associates the structural engineers, and Cecconi Simone Inc. the interior design firm behind it all.
Montreal, Quebec
Construction Management
Nun's Island, Quebec
Construction Management

Toronto, Ontario
Construction Management

This 742,000 sf, 600-unit project includes 2 buildings joined by a retail podium, underground parking, three courtyards, rooftop terraces, and an all glass exterior facade. Units comprise nine foot ceilings, high-end finishes and spacious balconies.
Toronto, Ontario

Construction Management

During construction, a temporary loading dock access ramp was built to be in operation 24 hours a day while a permanent steel bridge was constructed through the site using top-down construction methods. Not only is Aura one of the first fully sprinklered residential building in Toronto, but it also includes individual water source heat pumps for each unit.
Montreal, Quebec
Construction Management
Nun's Island, Quebec
Construction Management

Nuns' Island, Quebec
Construction Management

Montreal, Quebec
Construction Management

Montreal, Quebec
Design Build Mechanical, Fixed Price



