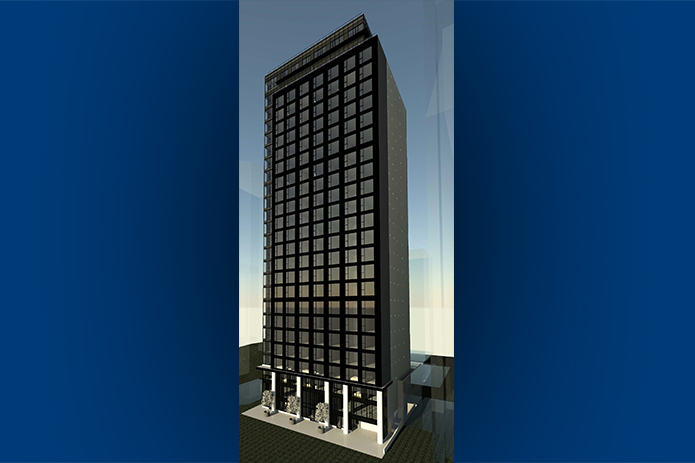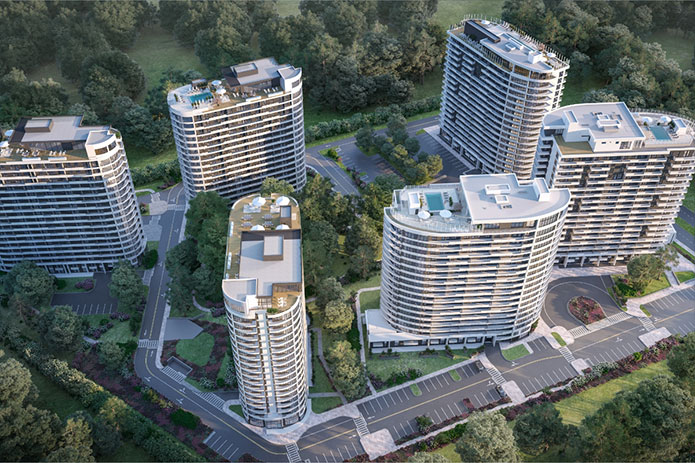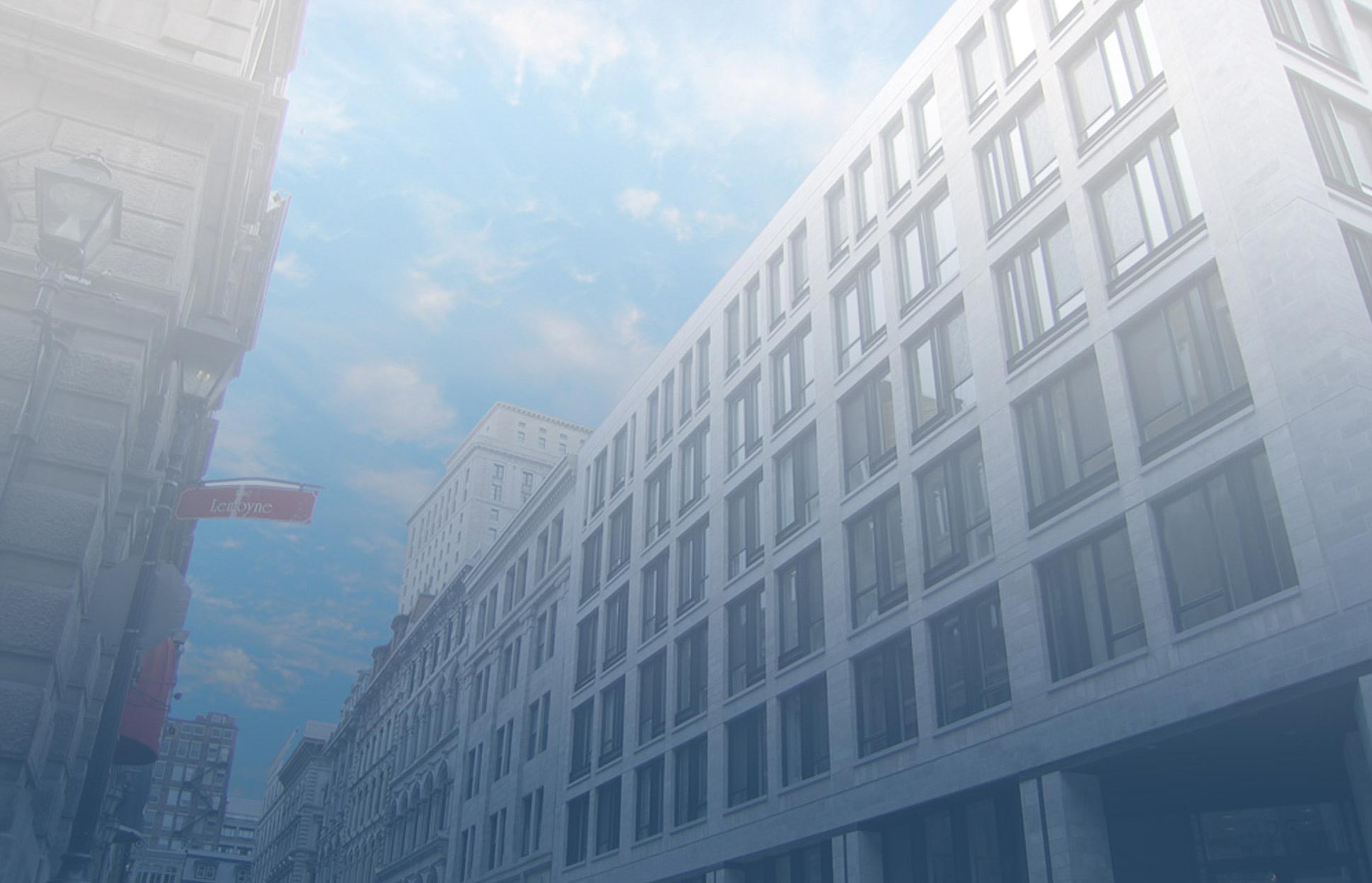Our diverse experience in this field began in the 1980’s as the international tourist and business boom gave rise to demand for independent high end hotels complete with business conference centers, banquet halls, restaurants and shopping areas. By 2021, Reliance had completed over 750 hotel rooms and associated conference spaces. As the market evolved and baby boomers turned into empty nesters, in addition to an ever-increasing demand for housing, high rise condominium and purpose built rental construction became more common. Our vast experience in this domain ranges from affordable residential units for first-time buyers to condominium developments for seasoned buyers, complete with high-end amenities. In 2009, the Canadian housing market emerged from the recession and by 2021, Reliance had completed or had under construction over 20,000 housing units in eastern Canada.
Ottawa, Ontario
Construction Management
Toronto, Ontario
Construction Management
The numerous buildings range from 7 to 17 storeys and include amenities such as a fitness room, party room, outdoor terraces, laundry room, games rooms, private dining rooms, event lounge, tech lounge, and pet spa.
Toronto, Ontario
Construction Management
Ottawa, Ontario
The first tower boasts 20 storey, 201,000 sq. ft., 272 units, with 2 parking levels and the second tower is an 8 storey, 90,000 sq. ft., 132 units with 1 parking level. The construction work of phase 1 is scheduled to end by January 2024.

Ottawa, Ontario
Construction Management
Montreal, Quebec
Construction Management
Montreal, Quebec
Construction Management

Laval, Quebec
Construction Management
North York, Ontario
Construction Management
The Seasons project is a continuation and evolution of the Park Place development located in North York where a new destination for family living has been created. This project continues the tradition of extensive amenities as part of the project, in addition to lush green spaces, and a park area, and features 4 floors of underground parking, and a 2 floor podium. The suites include luxurious bathrooms, high-end European appliances and functional kitchens.
Westmount, Quebec
Construction Management


