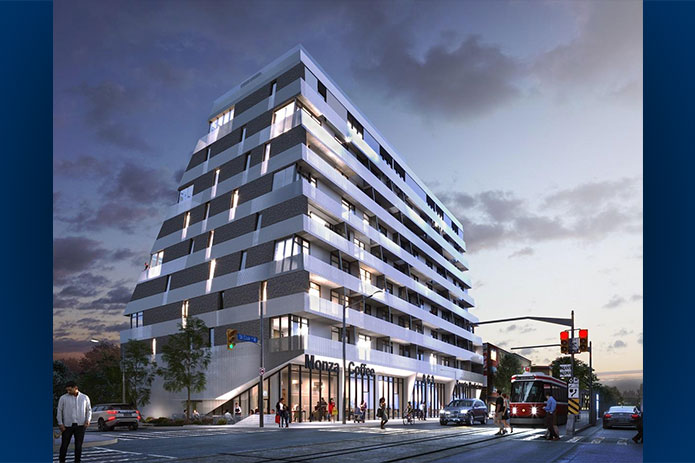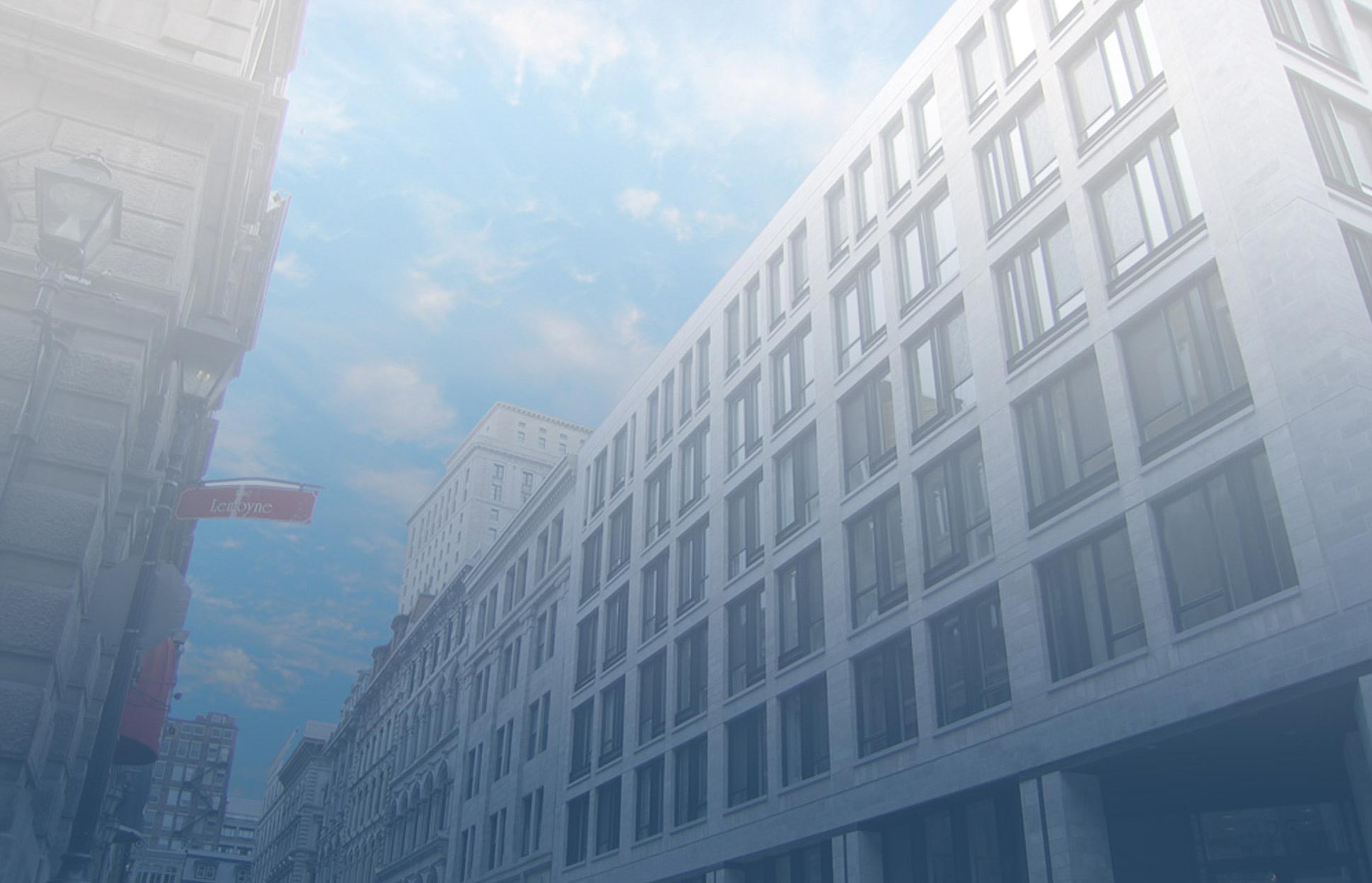Our diverse experience in this field began in the 1980’s as the international tourist and business boom gave rise to demand for independent high end hotels complete with business conference centers, banquet halls, restaurants and shopping areas. By 2021, Reliance had completed over 750 hotel rooms and associated conference spaces. As the market evolved and baby boomers turned into empty nesters, in addition to an ever-increasing demand for housing, high rise condominium and purpose built rental construction became more common. Our vast experience in this domain ranges from affordable residential units for first-time buyers to condominium developments for seasoned buyers, complete with high-end amenities. In 2009, the Canadian housing market emerged from the recession and by 2021, Reliance had completed or had under construction over 20,000 housing units in eastern Canada.
Montreal, Quebec
Construction Management

Toronto, Ontario
Construction Management
The project consists of 76 units and 2 levels of underground parking garage. The building envelope is a mixture of curtain wall, window wall and STO architectural finish. Monza offers residents an elegant mix of quality fitness and sophisticated leisure and entertaining amenities. A modern, bright, glass-infused lobby with concierge service and parcel retrieval. Monza offers an onsite fitness centre with the latest machines and weights, and features a rooftop party room with fireplace, large screen TV, catering kitchen, and dining area.
Nuns' Island, Quebec
Construction Management

Montreal, Quebec
Construction Management
Montreal, Quebec
Construction Management
Montreal, Quebec
Construction Management
Montreal, Quebec
Fixed Price
Montreal, Quebec
Construction Management

Montreal, Quebec
Construction Management
Montreal, Quebec
Design Build Mechanical, Fixed Price



