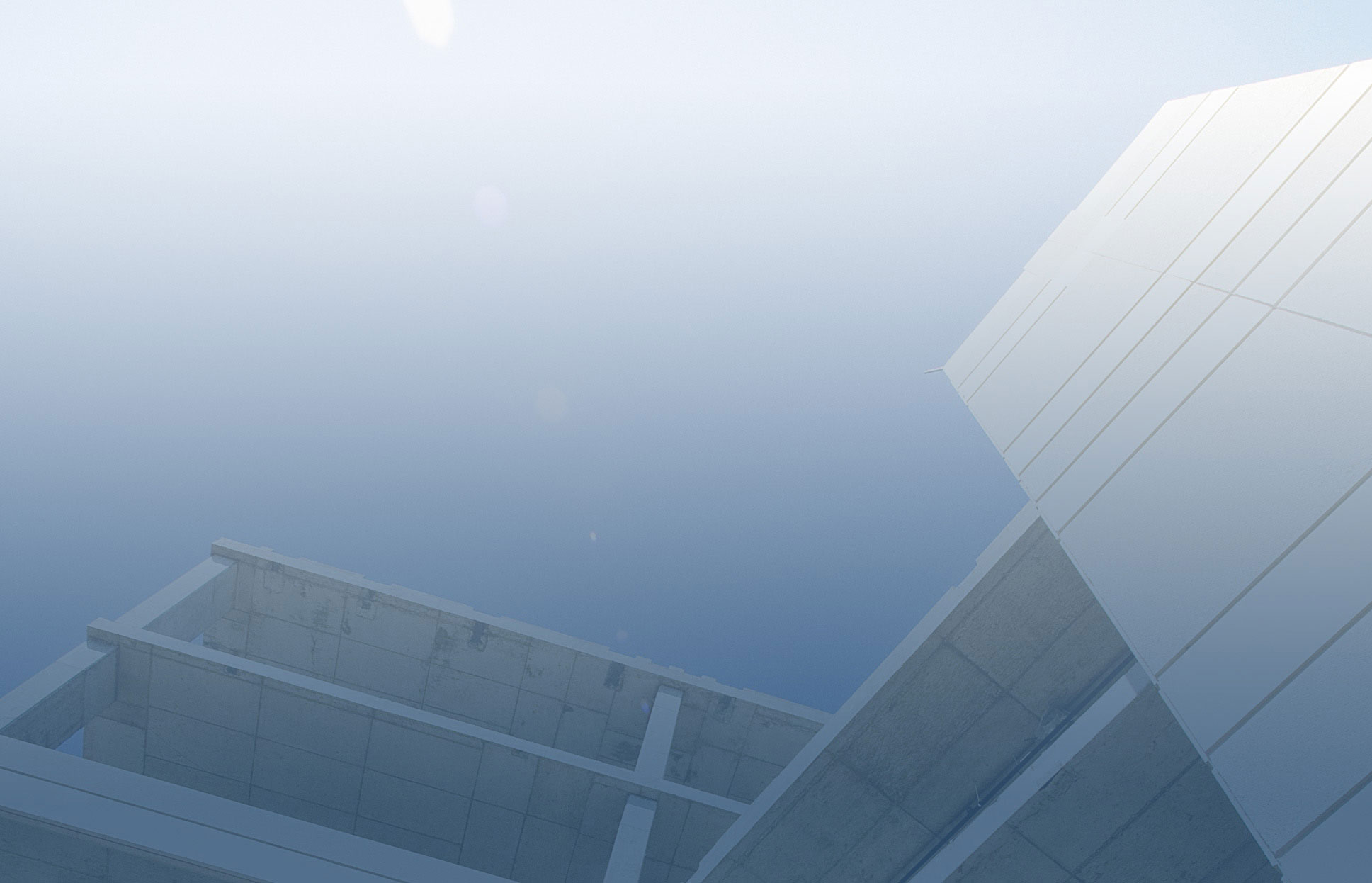2100 Remembrance, near the heart of the city center of
Lachine, includes 139 units with a one floor garage below grade
and 7 floors above. Additionally, the project includes fourteen 2-storey
townhouses on the ground floor. The overall area of the building is 185,000
square feet.
Projects | All projects
| Sort by: | year | square footage |
2100 Rememberance 2023 | 185,000 sq.ft.
Location :
Montreal, Quebec
Montreal, Quebec
Contract delivery :
Construction Management
Construction Management
201 Rideau 2025 | 183,000 sq.ft.
Location :
Ottawa, Ontario
Ottawa, Ontario
Contract delivery :
Construction Management
Construction Management
The 201 Rideau
building is located in the historic Ottawa Market district. This facility
is a 25 storey, 183,031 square feet building with both hotel and residential units, and 4 floors underground parking. The AC Marriott will occupy the first 17 floors
consisting of 208 suites with amenities such as pool, lounge, restaurant and
conference rooms. The residential suites consist of the top 8 floors
totaling 95 residential suites and independent elevators from parking to the residential suites.
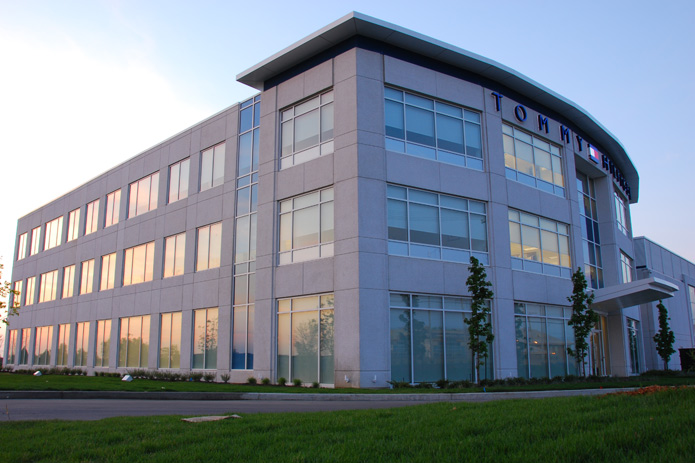
Tommy Hilfiger 2007 | 180,000 sf
Location :
Montreal, Quebec
Montreal, Quebec

Contract delivery :
Fixed Price
Fixed Price
New Canadian headquarters for Tommy Hilfiger which includes high end offices of 45,000 square feet on 3 floors, a full working cafeteria, showrooms, an ornate lobby,135,000 square foot of 32'-6" clear warehouse and a 15,000 square foot private underground parking garage. The exterior front façades are composed of architectural concrete with exposed white aggregate panels and energy efficient glazed curtainwall sections.
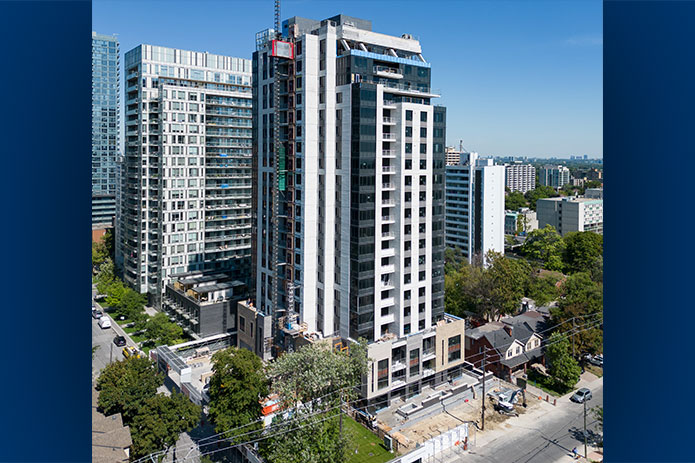
71 Redpath 2024 | 180,000 sq.ft.
Location :
Toronto, Ontario
Toronto, Ontario
Contract delivery :
Construction Management
Construction Management
Located on the corner of Redpath Avenue and
Soudan Avenue, this 22-storey rental tower in the Mount Pleasant West area of
Toronto includes a 3-storey podium, totaling 180 suites. It features
state-of-the-art amenities, ranging from a rooftop party room, pool, terraces, a
large fourth floor fitness center, guest suite, private dining room, and a
business lounge area, all on the ground floor. There are four underground
levels of parking that provide a total of 144 spaces and 180 bicycle
spaces.
Paris Star Lofts 2005 | 175,000 sf
Location :
Montreal, Quebec
Montreal, Quebec
Contract delivery :
Construction Management
Construction Management
This 6 storey, 84 unit condo conversion from a former dye factory in Montreal's Plateau Mont-Royal district included the complete stripping ofthe building to its bare structure fora new facade of precast, balconies, brick and floor to ceiling windows. The "loft" unit concept includes european kitchens, 12'-0" exposed concrete ceilings, and high end finishes.
Rona 1998 - 2010 | 16 stores ea. between 25,000 and 160,000 sf
Location :
Quebec, Quebec
Quebec, Quebec

Contract delivery :
Construction Management, Fixed Price
Construction Management, Fixed Price
Reliance has completed sixteen Rona home renovation stores, with full service parking areas, provisions for heavily loaded floors and enclosed lumber yards. Stores average 130,000 sf. In 2007 Reliance beat the Rona record for having completed a 100,000 sf store in a record of 84 days.
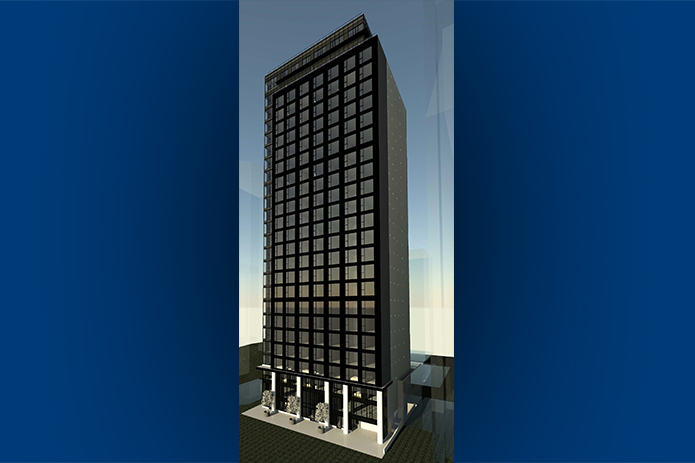
75 Slater 2024 | 160,000 sq.ft.
Location :
Ottawa, Ontario
Ottawa, Ontario
Contract delivery :
Construction Management
Construction Management
The 75 Slater
project is a 25 storey condominium tower being built in the business district of the Ottawa downtown core. The project consists of 194 suites, and a 2 floor underground parking garage. With a mixture of window wall and a precast
envelope, the building spans over 159,862 square feet. The upper floor features a beautiful terrace that overlooks the
downtown façade. Amenities include items such as bowling lanes and a dining room.
Nortel 1992 | 158,000 sf
Location :
Montreal, Quebec
Montreal, Quebec

Contract delivery :
All aluminum and glass curtain wall office building, 158,000 sf of office for Nortel, including demised retail spaces and several levels of underground parking.
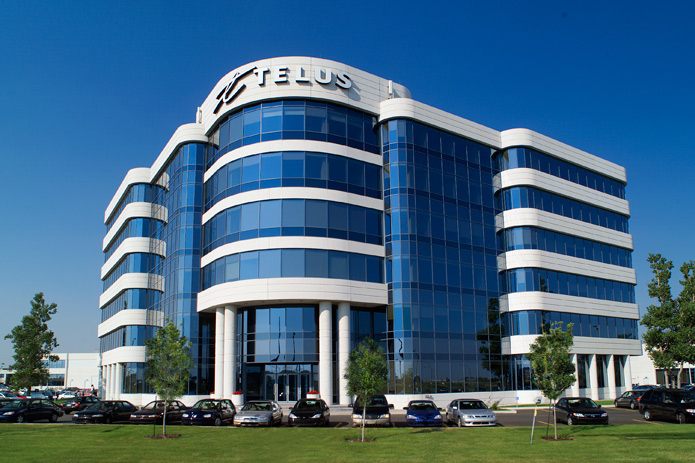
Telus 2002 | 156,000 sf
Location :
St. Laurent, Quebec
St. Laurent, Quebec

Contract delivery :
Fixed Price
Fixed Price
Part of Liberty Industrial Park, this 156,000 square foot concrete structure, built as a head office for Telus Canada, includes a 24,000 square foot underground parking facility, a call centre, administrative offices, a full cafeteria, conference facilities and classrooms.
SFBC Anapharm 2006 | 150,000 sq.ft.
Location :
Quebec, Quebec
Quebec, Quebec

Contract delivery :
Construction Management, Design Build
Construction Management, Design Build
This is a new 2 storey office, clinic and lab facility for SFBC Anapharm located in Quebec City, Quebec, consisting of 150,000 square foot gross constructed area, of which roughly 25,000 square feet is allocated for labs. Our participation on this project began during the initial lease negotiations through the entire design stage and subsequent construction period.


