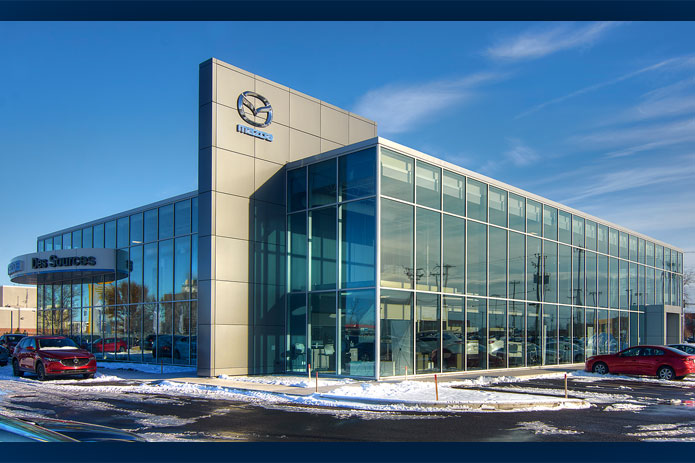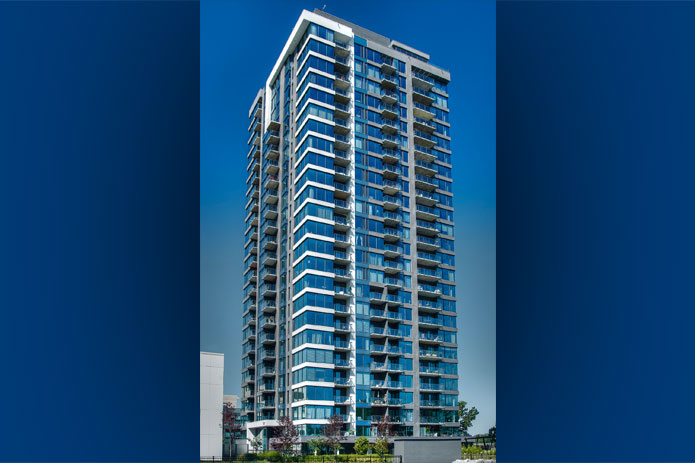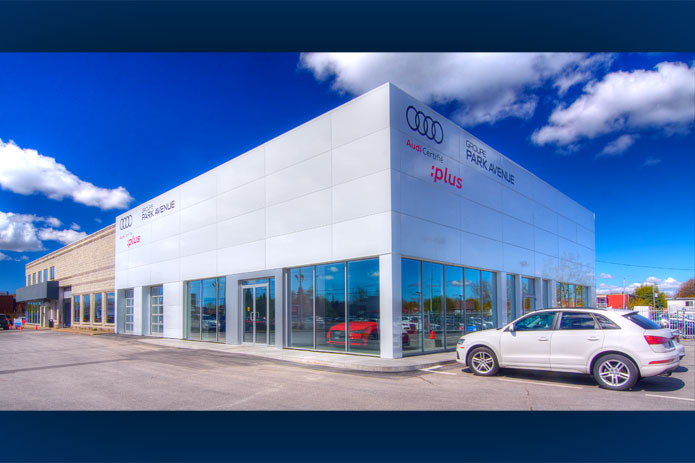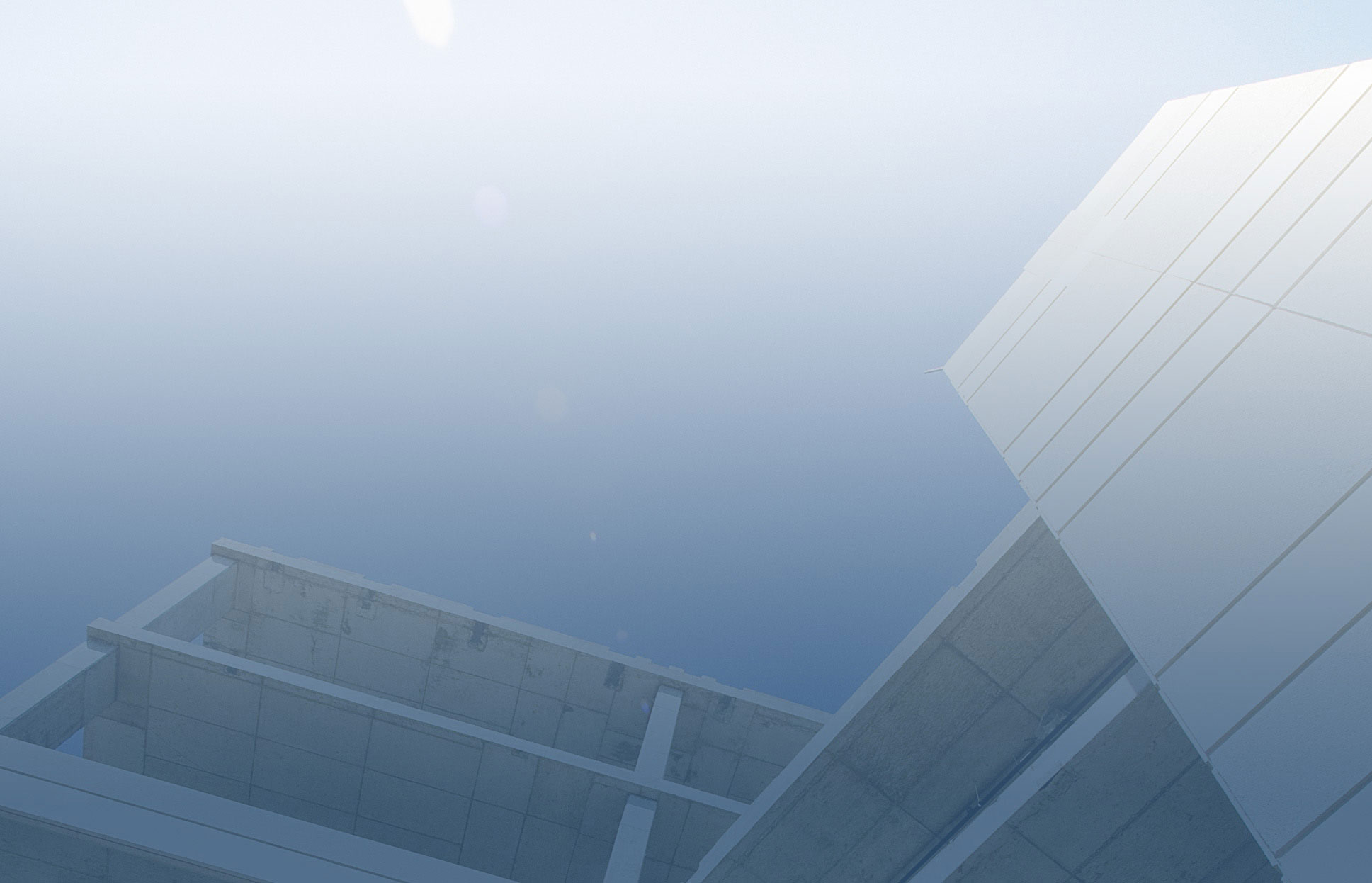The
second phase of the famed residential Tour des Canadiens project, located just
south of the first phase, includes a 55 storey, 716,000 sq.ft. tower featuring 590
residential units. The building’s amenity spaces, conceived with Montreal’s
downtown energy and vibrancy in mind, include an interior rooftop skylounge, an
indoor/outdoor pool, and a wine bar and wine cellar.
Additionally, the building sits on 55,000 sq.ft. of land, designed as an urban
park, complete with an overhead bridge connection across St. Antoine St.,
connected into the Bell Centre and the Montreal Underground City.
Projects | All projects
| Sort by: | year | square footage |
Tour des Canadiens 2 2019 | 700,000 sf
Location :
Montreal, Quebec
Montreal, Quebec
Contract delivery :
Construction Management
Construction Management

Mazda Des Sources 2017 | 16,000 sf
Location :
Dorval, Quebec
Dorval, Quebec
Contract delivery :
Construction Management
Construction Management
Located in Dorval, this new dealership of 16,000 sf includes an 8 service bays garage, an alignment stop, and two wash bays. The envelope is composed of curtain wall, aluminium composite panels, and corrugated metallic coating while the main showroom features a reflective ceramic wall and suspended ceiling panels held by aircraft cables.
Galeries de la Capitale 2018 | 190,000 sf
Location :
Quebec, Quebec
Quebec, Quebec
Contract delivery :
Construction Management
Construction Management
Major renovation of a 30 year mall in Quebec City, owned by
Oxford Group and their partners. The renovation included a new food court area on the 2nd
floor following a relocation from
its original space, new entrances, new public spaces, the reconstruction of retail space in the old
dining area, the replacement of escalators, new elevators, and the complete renovation of
all the common spaces totaling 98,000 sq.ft.. Among other things, during the
renovation of the ground floor, all the subgrade infrastructure was completely remediated for
pyrite.

Evolo S 2018 | 335,000 sq.ft.
Location :
Montreal, Quebec
Montreal, Quebec
Contract delivery :
Construction Management
Construction Management

The third
tower of the Evolo residential project developed by Proment features fully
equipped amenities, a unique exterior, subdued and
relaxing color schemes and natural materials, an inviting lounge, and a state-of-the-art spa.
Featuring 194 units spread over 27 floors, the building is designed by Jean
Pierre Bart Architect.

Audi La Prairie 2017 | 4,000 sf
Location :
LaPrairie, Quebec
LaPrairie, Quebec
Contract delivery :
Construction Management
Construction Management
This Audi car dealership is the third in Canada to
incorporate the official Audi signature. Located on the south shore of Montreal
in LaPrairie, it features a 3,265 sf showroom and a new vehicle delivery area
of 840 sf., and was completed in a mere 8 weeks.
The Peterson 2017 | 367,000 sf
Location :
Montreal, Quebec
Montreal, Quebec
Contract delivery :
Construction Management
Construction Management
Architecturally inspired by
the area in which it is located - Montreal's "Quartier des
Spectacles" district - this 35 storey, 284 unit "festive" building's theme is clearly evident in its design. The project includes
18'-6" high ceiling lofts and 16' windows on the first 5 floors, a
rock climbing wall, and a sky-terrace on the 28th floor for concert
viewing and barbecuing. The units feature modern finishes, European appliances
and efficient kitchens.
Tour des Canadiens 2016 | 699,000 sf
Location :
Montreal, Quebec
Montreal, Quebec
Contract delivery :
Construction Management
Construction Management
This high profile, 50 storey,
552 unit condominium building is the first new project in Montreal to be
connected to Montreal's famed "underground city", and the first project
to be associated with the fabled Montreal Canadiens hockey team. Developed jointly by
Cadillac Fairview, The Montreal Canadiens, Canderel, and the FTQ, the building is
also connected to the AMT (Montreal's regional rail station), includes an
exterior pool, lavish party rooms, lounges, fitness space, and a private spa
area. The underground portion of the project includes a world-class sports bar,
connected directly into the Bell Centre with independent VIP access for the
Montreal Canadiens players. The interior of the units include European style
kitchens complete with appliances, and designer bathrooms with customized fixtures.
Dollarama Lachine 2016 | 510,000 sq.ft.
Location :
Montreal, Quebec
Montreal, Quebec
Contract delivery :
Fixed Price
Fixed Price
Demolition of the existing buildings started in the late fall of
2015. The project includes a new 510,000 sf 45’ high warehouse located in Lachine, Quebec at the corner of Louis Amos and 23rd Avenue. The facility,
along with its 46 loading doors and 7500 SF of finished offices, was delivered in early fall of 2016.
Agropur 2016 | 490,000 sq.ft.
Location :
St-Hubert, Quebec
St-Hubert, Quebec
Contract delivery :
Construction Management
Construction Management


This $70M LEED™ Silver certified corporate campus of 490,000 sq.ft. has 800 underground parking spots, an
innovative hot-water perimeter heating incorporating an energy-recovery
system, and cooling and state of the
art LED interior lighting. The exterior facade is primarily curtain wall and
the interior is constructed with the latest in modern office design.
777 Bay St. 2016 | 68,000 sq.ft.
Location :
Toronto, Ontario
Toronto, Ontario
Contract delivery :
Construction Management
Construction Management
Located on the corner of Bay & College Street, 777 Bay St. is a 30 storey Class "A" tower with two levels of retail concourse, bridging the gap between Bloor Street and Toronto's financial core. 777 Bay Street is one of the pioneer buildings in Toronto's dynamic neighborhood where recent growth is seen in the residential, commercial, and retail sectors. Surrounding the building within a one block radius is Toronto's hospital corridor, the MaRS Medical Research Development, and Queen's Park.
Construction included a complete renovation of the two floor retail concourse along with the building's 3 lobbies, exterior 32,000 SF plaza, and the addition of 4 new elevators to accommodate the building's increased densification program.
Construction included a complete renovation of the two floor retail concourse along with the building's 3 lobbies, exterior 32,000 SF plaza, and the addition of 4 new elevators to accommodate the building's increased densification program.


