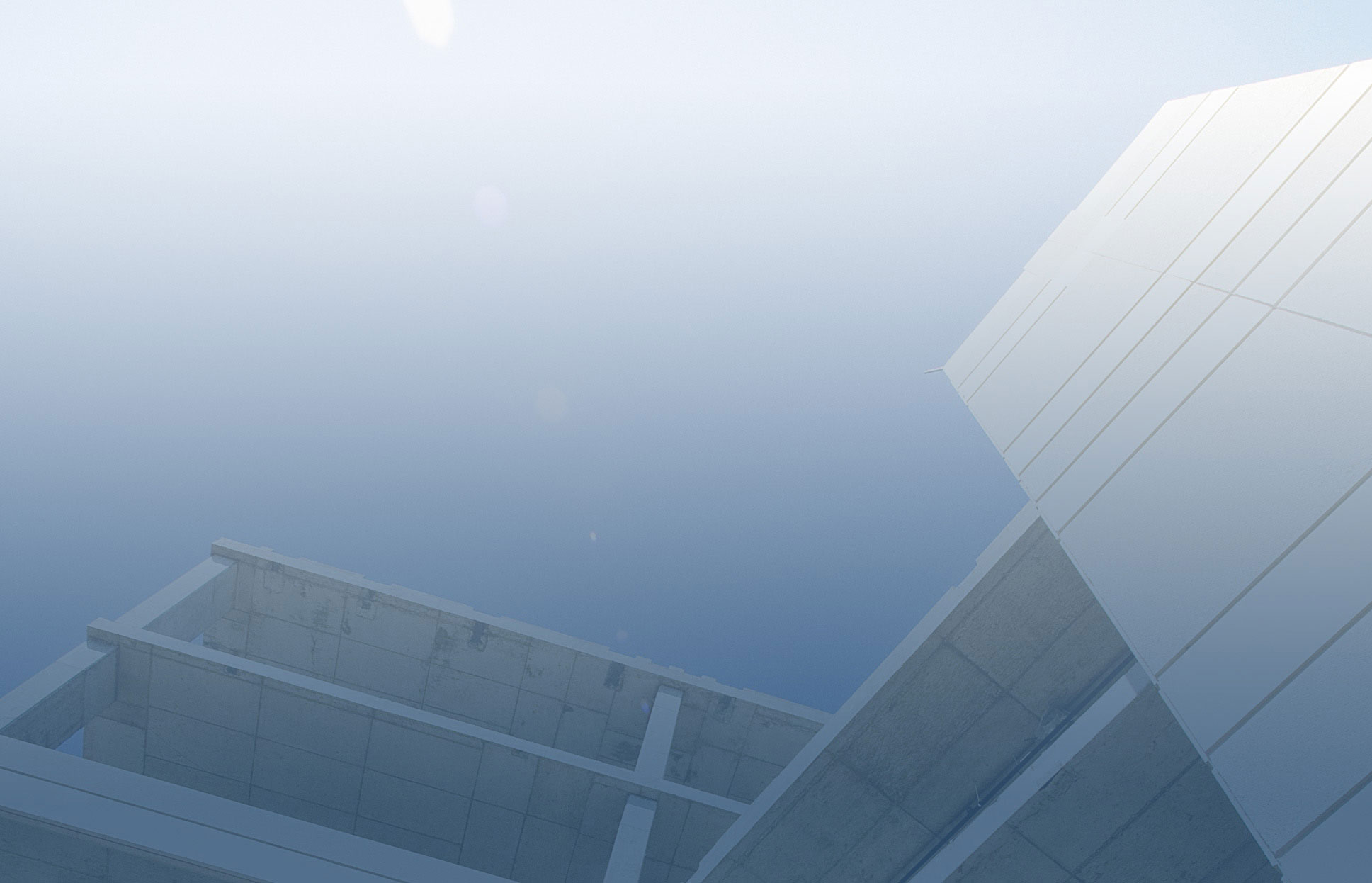This Gallery sur le Canal third chapter will be the
finishing touch of the Gallery sur le Canal three-part condo project in
Griffintown, as the third and final development is being built. Comprised of
159 units and on the Lachine canal, this project’s design combines the area’s
industrial heritage with modern architecture to create the perfect atmosphere
for an inviting home in a flourishing community. To take advantage of the
canal’s natural beauty, the rooftop amenities offer a breath-taking view of the
water; enhancing the terrace experience is a swimming pool and a common area ideal
for relaxing after a long day. Its proximity to the canal also offers a
pedestrian walking trail and other outdoor activity options such as cycling,
roller-blading and canoe-kayaking. Gallery sur le Canal 3 recognizes how to maximize
the Lachine Canal experience and makes it its primary focus.
Projects | All projects
| Sort by: | year | square footage |
Gallery sur le Canal 3 2021 | 260,000 sq.ft.
Location :
Montreal, Quebec
Montreal, Quebec
Contract delivery :
Construction Management
Construction Management
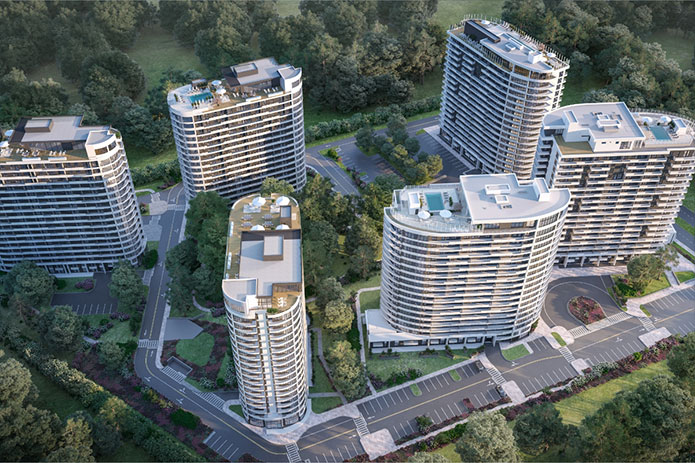
Central Parc Laval 3 2023 | 256,870 sq.ft.
Location :
Laval, Quebec
Laval, Quebec
Contract delivery :
Construction Management
Construction Management
Central Parc Laval R3 is the third phase of the Central Parc
Laval development. This 3rd tower, known as R3, is comprised of 15 residential floors
plus a penthouse level, as well as two levels of underground parking. Featuring a
large amenity space including a cinema, a golf simulator, a games
room (foosball and billiards), and a gym, the building is a concrete
structure clad in aluminum paneling with logia balconies. This building
includes 149 rental apartment units ranging from approximately 610 square feet to 1,600
square feet. Featuring 4 rounded corners, the very large windows give multiple
vantage points for 40% of the units. The owner’s have committed to reducing the carbon
footprint of this tower by 17% as compared to the first phase.
Eaton's - Rideau Center 2000 | 250,000 sf
Location :
Ottawa, Ontario
Ottawa, Ontario
Contract delivery :
Construction Management
Construction Management
Transformation of old 250,000 s.f. Eaton's premises to upgraded Eaton Retail Store for Sears Canada including all new fixtures, concessions and interior fit-up. Job was contracted on a fast-track basis and completed in 3 months. The total cost of renovation was $12,500,000.
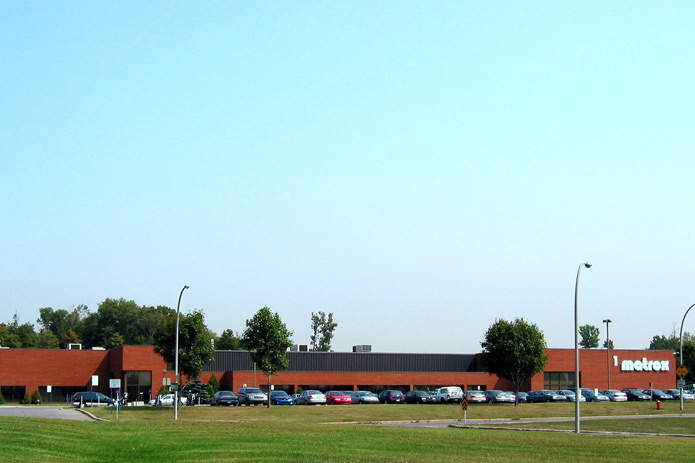
Matrox I & II 1983, 1988 | 250,000 sf
Location :
Montreal, Quebec
Montreal, Quebec

Contract delivery :
Head offices, manufacturing and research facility constructed in two separate buildings. Manufacturing facility included stringent requirements required for the production of video graphics cards. The two building campus includes a swimming pool, fitness center, two full service cafeterias, soccer field and extensive security systems.
Aquablu 2017 | 246,000 sf
Location :
Laval, Quebec
Laval, Quebec
Contract delivery :
Construction Management
Construction Management
A new luxury development
located along the riverfront in Laval, Quebec. This 3 phased project includes 3
high rise condominium towers and ''beach houses'', all appointed with
Poggenpohl™ kitchens, oversized tiling in the bathrooms, high end appliances,
several pools, and spas, European style day-lounges and lushly appointed
amenity spaces.
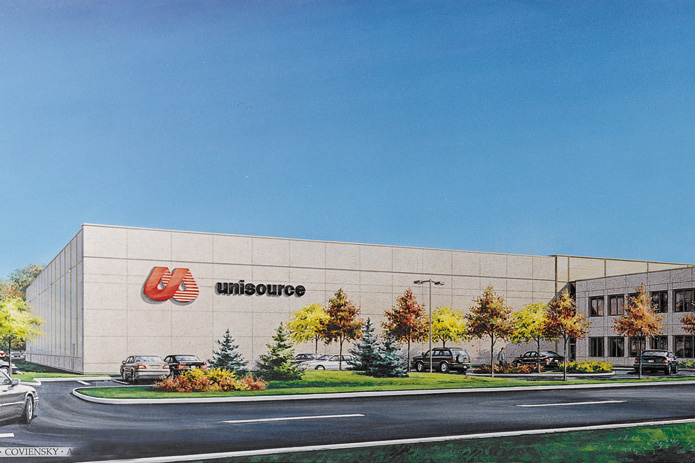
Unisource 1999, 2001 | 240,000 sf
Location :
Lachine, Quebec
Lachine, Quebec
Contract delivery :
A 40,000 sf head office and 200,000 sf high volume distribution center including 30 overhead doors, explosion proof room, 32'-0" clear high structure, and a 10" slab on grade.
Gallery sur le Canal Phase 2 2019 | 240,000 sf
Location :
Griffintown, Quebec
Griffintown, Quebec
Contract delivery :
Construction Management
Construction Management
The second phase of this Griffintown project, Gallery Lofts sur le Canal 2, will feature 145 luxurious condo units over a total of 240,000 sf. Located near the Lachine Canal, two towers of 14 and 9 floors respectively will complete this concept elaborated by Geiger Huot Architects. The project is currently under construction.
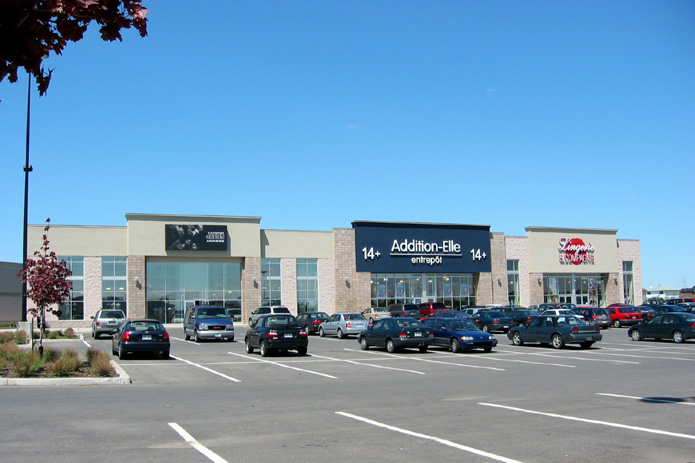
Rio-Can Center 2002 | 230,000 sf
Location :
Kirkland, Quebec
Kirkland, Quebec

Contract delivery :
Construction Management, Design Build
Construction Management, Design Build
Construction of a new 230,000 sf multi-retail shopping facility spread over 5 pavilions including full site construction. Full site services were extended to three restaurant pavillions, and tenant fit-up of Winners and Business Depot were completed.
The Hampstead Majestic 2021 | 228,000 sq.ft.
Location :
Hampstead, Quebec
Hampstead, Quebec
Contract delivery :
Construction Management
Construction Management
This new luxurious rental tower is an all precast concrete
building with luxury amenities, and 2 underground parking levels.
Sofitel Hotel 2002 | 226,000 sf
Location :
Montreal, Quebec
Montreal, Quebec

Contract delivery :
Construction Management
Construction Management
The office building at 1155 Sherbrooke West was converted into a four star hotel operated by Sofitel, a French hotel operator of luxury hotels. The entire building's finishes and mechanical/electrical systems were stripped and discarded, leaving only the building's structure. New mechanical, electrical and life safety systems were installed to accommodate hotel room occupancy. An elaborate curtain wall skin and new extensions were added to the building to upgrade its aesthetics and provide meeting room and conference centre space. Construction also included a complete main kitchen for service to 258 rooms and 8,000 square feet of banquet facilities / meeting room space. The total square footage of the building, upon the project's completion was 226,000 square feet.


