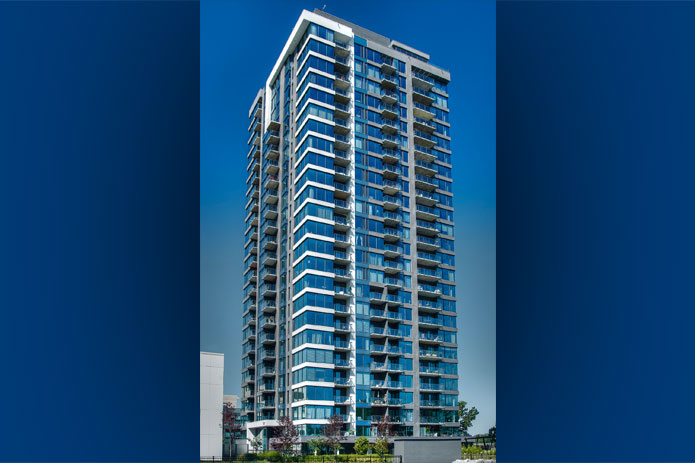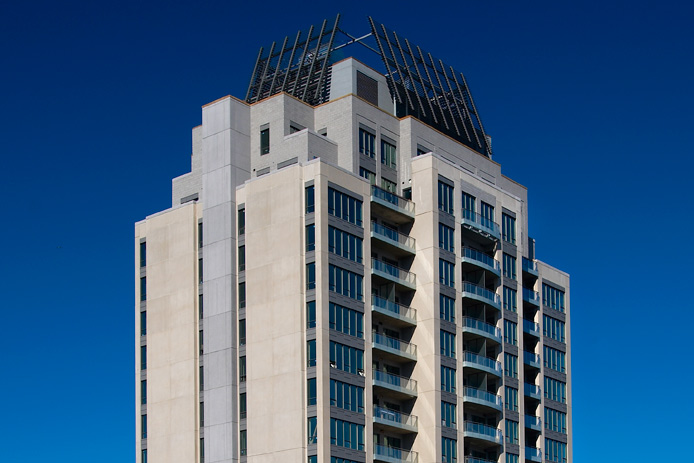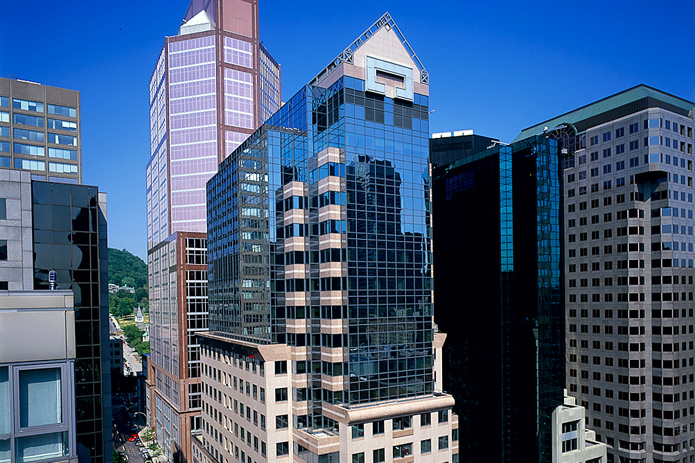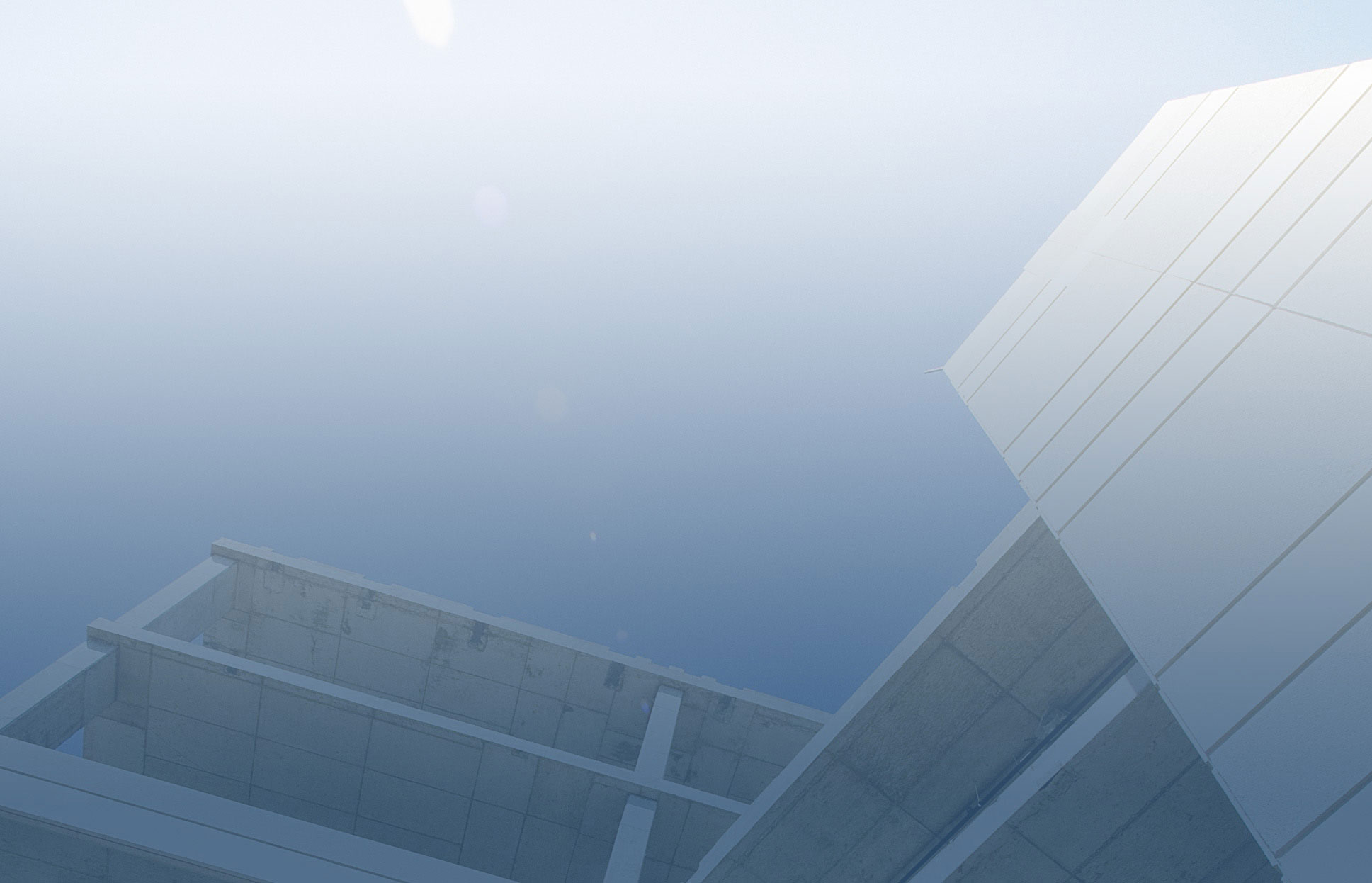Situated at the southeast corner of CF Rideau Centre, this Cadillac Fairview development is located at 70 Nicholas Street. The former City Registry Office (constructed in 1874) occupied the site, and was designated by the city of Ottawa, as a registered Heritage Building. The Heritage building was relocated approximately 20m north and serves as a focal point for a new plaza along Nicholas Street.
In addition to the existing heritage building, the development also provides loading dock access to CF Rideau Centre and Shaw Centre as well as parking access to the mall. These accesses are crucial to the functions of the mall and the convention centre and were maintained during and the construction.
This 21-storey building will feature 2 levels of residence parking, retail amenities (including the Registry Office space), with 288 purpose built rental residential units to the Ottawa housing market. Zeidler Architects designed the development with a geometric kink in the building massing a subtle shift between the North and South wings. The envelope is a combination of window wall, curtain wall, masonry & metal panels and the building is utilizing geothermy as a primary heating and cooling source, with additional secondary hydronic heating.
Residents, have access to a private dog friendly terrace, as well as a gym on the 3rd floor, with group exercise, social area and a pool/spa on the 21st .
Projects | All projects
| Sort by: | year | square footage |
70 Nicholas Under construction | 335,000 sq.ft.
Location :
Ottawa, Ontario
Ottawa, Ontario
Contract delivery :
Construction Management
Construction Management
Evolo X 2019 | 335,000 sq.ft.
Location :
Nun's Island, Quebec
Nun's Island, Quebec
Contract delivery :
Construction Management
Construction Management

Evolo X is the largest and most luxurious building to be constructed
on Ile-des-Soeur’s Pointe Nord. With 40 floors, 195 units and 9’-0” ceilings offered as
the standard, in addition to amenity spaces such as cinema rooms, indoor and
outdoor pools, the building rounds off the Evolo projects as the jewel of the
development. Living spaces range from 600 sf to 4,000 sf including lavish
penthouses at the upper floors.

Evolo S 2018 | 335,000 sq.ft.
Location :
Montreal, Quebec
Montreal, Quebec
Contract delivery :
Construction Management
Construction Management

The third
tower of the Evolo residential project developed by Proment features fully
equipped amenities, a unique exterior, subdued and
relaxing color schemes and natural materials, an inviting lounge, and a state-of-the-art spa.
Featuring 194 units spread over 27 floors, the building is designed by Jean
Pierre Bart Architect.
The Brick Montreal Distribution Center 2003 | 332,000 sf
Location :
Montreal, Quebec
Montreal, Quebec

Contract delivery :
Construction Management, Design Build
Construction Management, Design Build
New distribution center of 332,000 square feet for The Brick retail store chain was built to satisfy its current needs in eastern Canada. This building serves as phase I of its eastern Canada expansion plan, allowing for an additional expansion of warehouse space of 195,000 square feet. The warehouse space is fully air-conditioned, with 40'-0"clear racking height, and superflat floor slabs of Fmin 65 for an electronic wire guide racking storage system. The 10,000 square foot regional office and customer service pick-up area form the balance of the building.
La Marquise 2005 | 331,000 sf
Location :
Montreal, Quebec
Montreal, Quebec
Contract delivery :
Construction Management
Construction Management
A 13 storey condominium development consisting of 104,000 sf of below grade parking, lobby and health complex including a swimming pool and 227,000 sf of finished luxury condo units. Reliance was responsible for a complete turn-key project, including core and shell, all mechanical systems and fit up of all 113 units according to the individual owner's requirements.

90 George St. 2007 | 330,000 sf
Location :
Ottawa, Ont., Ontario
Ottawa, Ont., Ontario

Contract delivery :
Fixed Price
Fixed Price
This 330,000 square foot 26-storey downtown high-rise luxury condominium development in Ottawa, Ontario, Canada consists of 104 luxury condo units, including 4 penthouses, three floors of commercial / retail and 4 storeys of underground parking. All units include hardwood floors, 4 pipe fan coil units, custom hardwood kitchens with granite countertops and high end plumbing fixtures.
North Cargo Village 2009 | 330,000 sq.ft.
Location :
Dorval, Quebec
Dorval, Quebec
Contract delivery :
Construction Management
Construction Management
This 8 month long, $35M turn-key project was
constructed for the developer Aeroterm to house air cargo tenants such as Air
Canada, Mercury, and Schenker. The project consists of 2 buildings, sitting on
approximately 1,000,000 sf of land, with exterior envelopes consisting of
precast concrete, curtain wall and prefabricated insulated metal panels. The
careful selection of materials for the exterior wall was primarily based on the
period during the year in which the work was to be executed. The sitework
included large parking areas, loading docks and roads circulating on the air
side to transport cargo to and from aircraft. Over 60,000 sf of administrative
areas were fit up for tenants to manage the cargo, including special provisions
for conveyors, scales, specialized equipment and cold rooms.
BRIX 2019 | 326,000 sf
Location :
Montreal, Quebec
Montreal, Quebec
Contract delivery :
Construction Management
Construction Management
This 16-storey, 275 units residential rental property is situated in the heart of
downtown Montreal and includes 3 underground parking levels. Its envelope is composed of curtain wall, brick, precast, and will incorporate the existing facade of the 400 Dowd heritage building which was fully restored to its original look, and merged with a new and modern
addition.
In order to reach the desired basement levels, Reliance needed to blast 5 meters of rock. Seismographs were installed in various locations in order to monitor the vibrations of the surroundings buildings. In order not to disturb the adjacent historical building's rubble foundations, Reliance proposed a secant wall installation in lieu of conventional underpinning. A method rarely used in Montreal.
In order to reach the desired basement levels, Reliance needed to blast 5 meters of rock. Seismographs were installed in various locations in order to monitor the vibrations of the surroundings buildings. In order not to disturb the adjacent historical building's rubble foundations, Reliance proposed a secant wall installation in lieu of conventional underpinning. A method rarely used in Montreal.

Place Canada Trust 1989 | 325,000 sf
Location :
Montreal, Quebec
Montreal, Quebec
Contract delivery :
This $30,000,000, twenty-three storey office complex, built in downtown Montreal for First Quebec Corporation (original developers), represents some 325,000 square feet of interior office space. Construction was significantly complicated by the fact that the structure envelops a massive, pre-existing substation and rectifier station providing power and ventilation to the entire Montreal subway system. A pedestrian tunnel below the street to the existing metro was also part of the project which was completed within budget, and within the scheduled eighteen month time period.
Voltige Belvedere 2022 | 320,200 sq.ft
Location :
Montreal, Quebec
Montreal, Quebec
Contract delivery :
Construction Management
Construction Management
Voltige Belvedere, the second phase of a new residential development in Montreal will consist of 217 rental units over 16 floors. The
building is within the pleasant neighbourhood of Ahuntsic-Cartierville,
surrounded by a train station and several shopping malls, and close to many
cultural centres and sports complexes. Thanks to its centrality, residents can
reach the downtown area in just 15 minutes, as well as the popular
neighbourhoods of Mount Royal and Outremont. In terms of its unique
architecture, the building’s design was conceived to illuminate the units with
natural daylight, and features a balcony in every unit.


