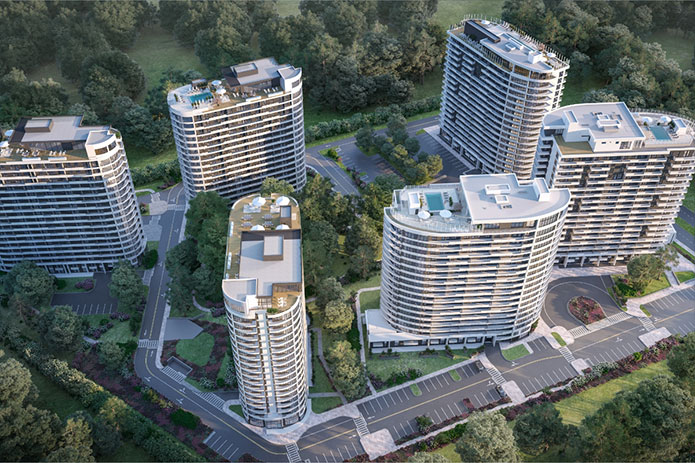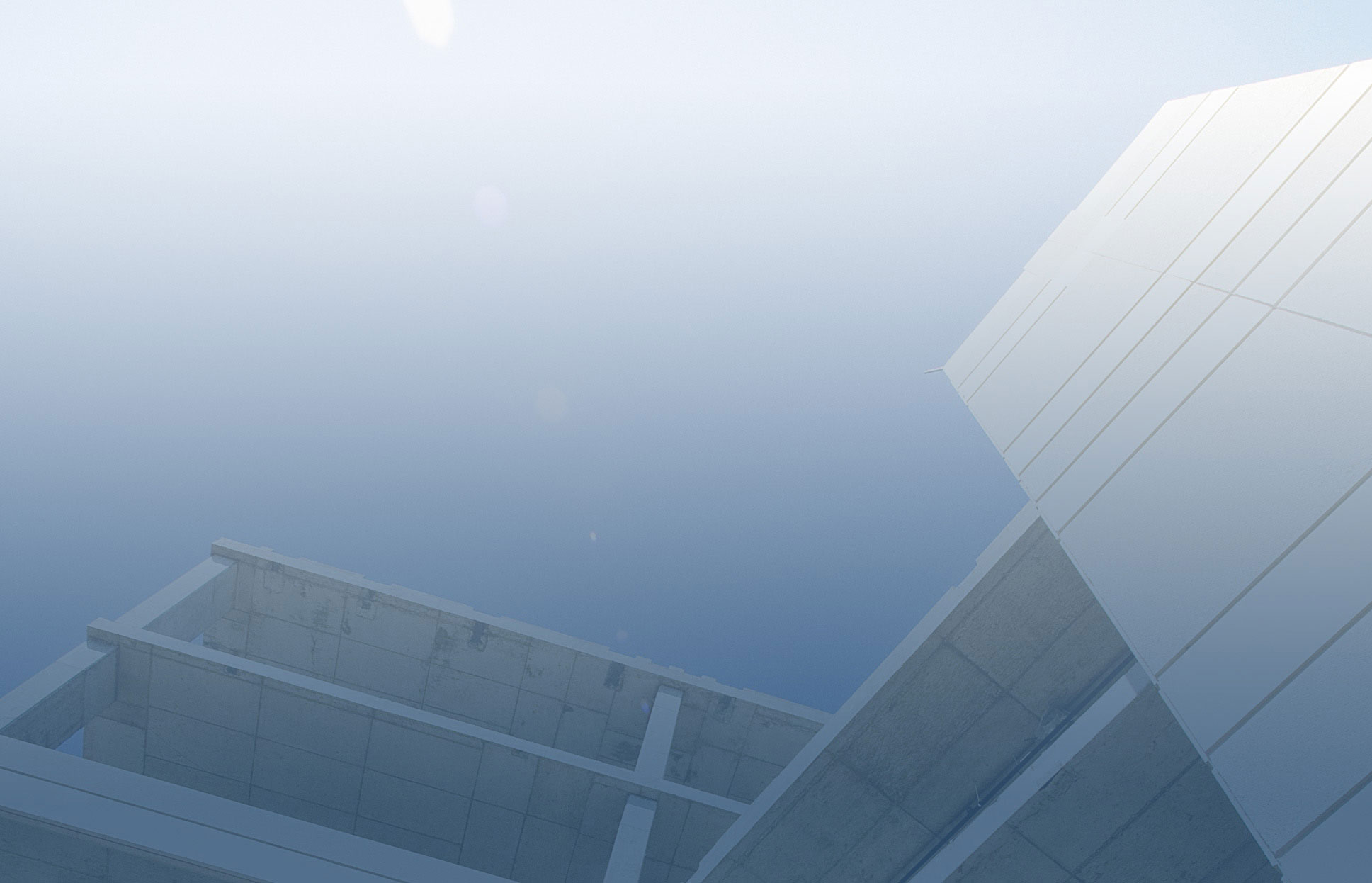Projects | All projects
| Sort by: | year | square footage |
Nike (3 stores) 2023 | 50,000 sf
Location :
Montreal, Quebec
Montreal, Quebec
Contract delivery :
Reliance Construction proudly celebrates the accomplishment of completing three Nike stores in just eight months. These stores include a Quebec City location in Galerie De La Capitale, another in Laval's Carrefour Laval, and a flagship store in Montreal's Eaton Center. Working alongside Nike's Design Team based out of Spain, Toronto's BDP Quadrangle, and Fox Group (One of the world’s largest retailors and based out of Israel), these collaborations have resulted in meticulously crafted stores ranging from 7,500 to 30,000 square feet. The project highlights Reliance Construction's dedication and expertise in commercial construction, merging architectural innovation with precision.

Central Parc Laval 3 2023 | 256,870 sq.ft.
Location :
Laval, Quebec
Laval, Quebec
Contract delivery :
Construction Management
Construction Management
Central Parc Laval R3 is the third phase of the Central Parc
Laval development. This 3rd tower, known as R3, is comprised of 15 residential floors
plus a penthouse level, as well as two levels of underground parking. Featuring a
large amenity space including a cinema, a golf simulator, a games
room (foosball and billiards), and a gym, the building is a concrete
structure clad in aluminum paneling with logia balconies. This building
includes 149 rental apartment units ranging from approximately 610 square feet to 1,600
square feet. Featuring 4 rounded corners, the very large windows give multiple
vantage points for 40% of the units. The owner’s have committed to reducing the carbon
footprint of this tower by 17% as compared to the first phase.
Seasons 2022 | 926,000 sq.ft.
Location :
North York, Ontario
North York, Ontario
Contract delivery :
Construction Management
Construction Management
Seasons, a twin
tower family oriented development in North York, developed by Concord Pacific
Group, is valued at $200 million, includes a 39 and a 42 storey tower, 926,000 square feet of construction, 694
suites and townhouses, and luxurious amenities such
an outdoor skating rink, lush landscaping, 4 levels
of underground parking and a 2 storey podium.
The Seasons project is a continuation and evolution of the Park Place development located in North York where a new destination for family living has been created. This project continues the tradition of extensive amenities as part of the project, in addition to lush green spaces, and a park area, and features 4 floors of underground parking, and a 2 floor podium. The suites include luxurious bathrooms, high-end European appliances and functional kitchens.
The Seasons project is a continuation and evolution of the Park Place development located in North York where a new destination for family living has been created. This project continues the tradition of extensive amenities as part of the project, in addition to lush green spaces, and a park area, and features 4 floors of underground parking, and a 2 floor podium. The suites include luxurious bathrooms, high-end European appliances and functional kitchens.
4469 Ste-Catherine 2022 | 17,872 sq.ft.
Location :
Westmount, Quebec
Westmount, Quebec
Contract delivery :
Construction Management
Construction Management
4469 Ste-Catherine
St. West is the development of a 5-storey rental building, complete with an
underground parking garage. The frontage of the building is made of Quebec St.
Marc stone and features artisan zinc sloping roof panels. The building replaces a vacant lot between two existing buildings at the
corner of Ste-Catherine Street, and Metcalfe Street in the Westmount municipality.
Lonsdale 2022 | 306,137 sq.ft.
Location :
Toronto, Ontario
Toronto, Ontario
Contract delivery :
Construction Management
Construction Management
The 2Fifteen Lonsdale Project is a 20 storey ultra luxury rental
apartment in Toronto’s Forest Hill Neighborhood. The project consisted of
177 suites and a 3 1/2 level parking garage. The building envelope is a mixture of
curtain wall, window wall and Petersen Tegl Kolumba handmade brick from Denmark. All of the exposed aluminum on the project including windows, railings, paneling are bronze anodized.
The building features and amenities include spa and fitness facility on Ground Floor, a 17th floor rooftop terrace facing the south and overlooking the city, custom kitchens, luxury appliances, wide plank engineered hardwood flooring and walk-in closets.
The building features and amenities include spa and fitness facility on Ground Floor, a 17th floor rooftop terrace facing the south and overlooking the city, custom kitchens, luxury appliances, wide plank engineered hardwood flooring and walk-in closets.
Caledon 2022 | 130 acres
Location :
Ontario
Ontario
Contract delivery :
Tribal Partners purchased a piece of land which is 130 acres for industrial development. A stream runs through the property and had to be relocated for future development. Reliance was selected by Tribal to construct a new channel and complete the geomorphology of the work.
Gallery sur le Canal 3 2021 | 260,000 sq.ft.
Location :
Montreal, Quebec
Montreal, Quebec
Contract delivery :
Construction Management
Construction Management
This Gallery sur le Canal third chapter will be the
finishing touch of the Gallery sur le Canal three-part condo project in
Griffintown, as the third and final development is being built. Comprised of
159 units and on the Lachine canal, this project’s design combines the area’s
industrial heritage with modern architecture to create the perfect atmosphere
for an inviting home in a flourishing community. To take advantage of the
canal’s natural beauty, the rooftop amenities offer a breath-taking view of the
water; enhancing the terrace experience is a swimming pool and a common area ideal
for relaxing after a long day. Its proximity to the canal also offers a
pedestrian walking trail and other outdoor activity options such as cycling,
roller-blading and canoe-kayaking. Gallery sur le Canal 3 recognizes how to maximize
the Lachine Canal experience and makes it its primary focus.
Bronte Village 2021 | 862,000 sq.ft.
Location :
Oakville, Ontario
Oakville, Ontario
Contract delivery :
Construction Management
Construction Management
Located in picturesque
South Oakville, the redevelopment of the existing 1970’s era Bronte Village
Mall included the addition of 15,000 square feet of retail space, the construction
of two new modern residential towers that contain 481 luxurious suites with 614
underground spaces. The mall renovation was completed while maintaining the
Sobeys store in activity with no impact on the business.
The suites range from 700 square feet to over 1200 square feet and are equipped with high end finishes and appliances. Additionally, the buildings are fully equipped with amenities including a pool, roof-top patio and lounge, party room, and a fitness room. Developed by Crombie REIT and Prince Development, this revitalization holds true to the current aesthetic and culture of the Bronte neighborhood and brings an attractive and exciting renewal to the area.
The suites range from 700 square feet to over 1200 square feet and are equipped with high end finishes and appliances. Additionally, the buildings are fully equipped with amenities including a pool, roof-top patio and lounge, party room, and a fitness room. Developed by Crombie REIT and Prince Development, this revitalization holds true to the current aesthetic and culture of the Bronte neighborhood and brings an attractive and exciting renewal to the area.
Transit 2021 | 110,000 sq.ft.
Location :
Québec, Quebec
Québec, Quebec
Contract delivery :
This 110,000 square feet warehouse for Transit, automobile parts supplier, includes 10,000 square feet of offices. The construction's innovative approach includes using geothermal energy to supply the entirety of the heating and cooling system as well as a fully automated warehouse. The total warehouse capacity will be tripled by adding 110,000 square feet to the exiting 50,000 square feet.
Voilà 2021 | 498,000 sq.ft.
Location :
Pointe-Claire, Quebec
Pointe-Claire, Quebec
Contract delivery :
Construction Management
Construction Management
Voila by Sobeys is the construction of an automated
warehouse project specifically designed for best-in-class grocery home delivery. Totalling 498,000 square feet, this project located in Pointe-Claire is the first
of its kind in Quebec and serves both the region of Ottawa and Quebec. This
innovative service has the capacity to serve up to 39,000 products
including fresh produce.


