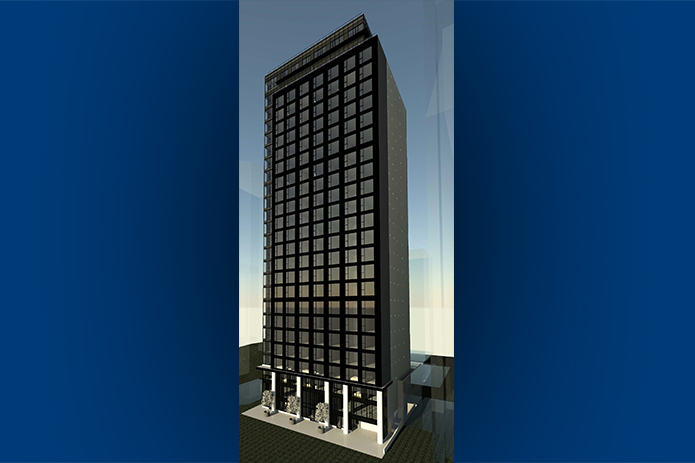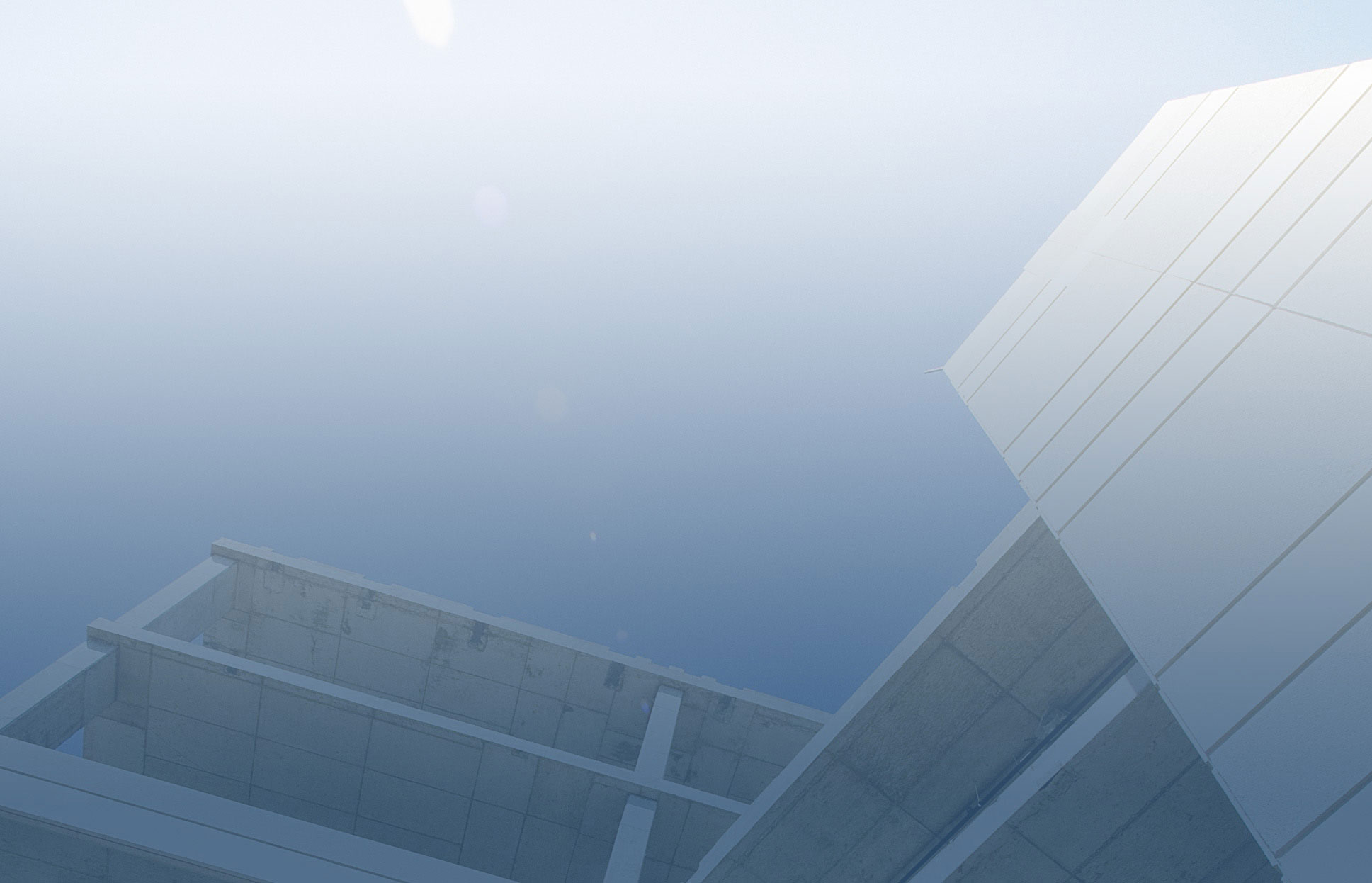Projects | All projects
| Sort by: | year | square footage |
201 Rideau 2025 | 183,000 sq.ft.
Location :
Ottawa, Ontario
Ottawa, Ontario
Contract delivery :
Construction Management
Construction Management
The 201 Rideau
building is located in the historic Ottawa Market district. This facility
is a 25 storey, 183,031 square feet building with both hotel and residential units, and 4 floors underground parking. The AC Marriott will occupy the first 17 floors
consisting of 208 suites with amenities such as pool, lounge, restaurant and
conference rooms. The residential suites consist of the top 8 floors
totaling 95 residential suites and independent elevators from parking to the residential suites.
Kingsway Under construction | 650,000 sq.ft.
Location :
Toronto, Ontario
Toronto, Ontario
Contract delivery :
Construction Management
Construction Management
Featuring a total of 474
new suites, the redevelopment of these 5 low rise buildings consists of two new
rental buildings, two new condo buildings, and one existing rental building.
Located in the charming Kingsway Village area of Etobicoke, there is an
abundance of green roof space incorporated into each building, 559
underground parking spaces, and 389 bicycle spaces.
The numerous buildings range from 7 to 17 storeys and include amenities such as a fitness room, party room, outdoor terraces, laundry room, games rooms, private dining rooms, event lounge, tech lounge, and pet spa.
The numerous buildings range from 7 to 17 storeys and include amenities such as a fitness room, party room, outdoor terraces, laundry room, games rooms, private dining rooms, event lounge, tech lounge, and pet spa.
Brimley Road Pre-construction | 1,219,282 sq.ft.
Location :
Toronto, Ontario
Toronto, Ontario
Contract delivery :
Construction Management
Construction Management
Owned by
Oxford Properties Group, and designed by Quadrangle Architects, Brimley Road will include approximately 1.2 million sq.ft. in three towers of 32, 41, and 50 storeys. Situated
over 2 to 7 storey podiums and bisected by a 22,000 sq.ft. publicly accessible open
space. The project is serviced by 2 levels of contiguous underground parking and involves the straightening of Borough Drive, a municipal road, which will
require a land swap between the city and the owner.
1354 Carling 2024 | 291,000 sq.ft.
Location :
Ottawa, Ontario
Ottawa, Ontario
Contract delivery :
Being built for Holloway Lodging Limited Partnership, this project
consists of two phases with phase one including 2 residential towers located
right at the intersection of Carling and Queensway 417. The envelop consists of
masonry brick, precast panels, curtain walls, punched windows and window walls
as well as splendid glazed guardrails on the balconies on the terraces.
The first tower boasts 20 storey, 201,000 sq. ft., 272 units, with 2 parking levels and the second tower is an 8 storey, 90,000 sq. ft., 132 units with 1 parking level. The construction work of phase 1 is scheduled to end by January 2024.
The first tower boasts 20 storey, 201,000 sq. ft., 272 units, with 2 parking levels and the second tower is an 8 storey, 90,000 sq. ft., 132 units with 1 parking level. The construction work of phase 1 is scheduled to end by January 2024.

75 Slater 2024 | 160,000 sq.ft.
Location :
Ottawa, Ontario
Ottawa, Ontario
Contract delivery :
Construction Management
Construction Management
The 75 Slater
project is a 25 storey condominium tower being built in the business district of the Ottawa downtown core. The project consists of 194 suites, and a 2 floor underground parking garage. With a mixture of window wall and a precast
envelope, the building spans over 159,862 square feet. The upper floor features a beautiful terrace that overlooks the
downtown façade. Amenities include items such as bowling lanes and a dining room.
Browns Under construction | 38,000 sq.ft.
Location :
Montreal, Quebec
Montreal, Quebec
Contract delivery :
Expansion of the Browns Shoes warehouse of 38,000 sq.ft. with a clear height of 40’. 3 unloading docks and 1 drive-in door are added to the existing building and the floors will offer a level of flatness of FF45 in order to accommodate storage at height. The project requires 65 new wheelbases in the warehouse in order to accommodate new mezzanines on 2 new floors for storage and the development of new offices.
Symphonia VIU 2024 | 550,000 sq.ft
Location :
Montreal, Quebec
Montreal, Quebec
Contract delivery :
Construction Management
Construction Management
Construction of the phase 2A project comprising 46 floors including 2 floors of underground parking. The podium and garage total 68,000 square feet and each typical floor of the tower will be 9,000 square feet. The curtain wall envelope, the interior finishes of the condos including high-end engineering flooring, Miele and Bosch appliances, and Eruopean style doors, as well as the common areas including an interior pool, a sauna and a gym, all highlight the high-end status of this project.
Marche Central 2023 | 1,000,000 sq.ft.
Location :
Montreal, Quebec
Montreal, Quebec
Contract delivery :
Construction Management
Construction Management
Construction of a new commercial retail center of approximately 1,000,000 square feet, including major civil works and urban spaces beginning construction in fall 2021. The first phase consists of the construction of a 210,000 square foot commercial building, for two (2) new retail stores, complete with a 180,000 square foot greenhouse above the retail area.
CanadaWide 2023 | 150,000 sq.ft.
Location :
Montreal, Quebec
Montreal, Quebec
Contract delivery :
Construction Management
Construction Management
Conversion of an existing bulk storage
warehouse facility to a modernized refrigerated / freezer distribution center complete with exterior facades being re-built to meet the requirements of a refrigerated environment and upgrades to shipping / receiving activities. The exterior truck parking / loading dock facilities are being fully revamped to suit the conversion from a stagnant warehouse facility to a modern an effective shipping / receiving operation. The project includes the full removal and replacement of the rear building structure and foundation to suit the revised vocation of the building. The existing roofing system is being replaced to meet the new needs of the
facility whiCh include a complete refrigeration system for the entire 150,000 square feet of the distribution center.
Cite Midtown 2023 | 757,000 sq.ft.
Location :
Montreal, Quebec
Montreal, Quebec
Contract delivery :
Construction Management
Construction Management
Located in the heart of the
Island of Montreal, Cité Midtown will provide the best of both worlds by
offering a suburban experience while still remaining close to the lively
downtown area. The project will include condos and townhouses, covering 757,000
square feet with a total of 740 units. The various amenities included in this
beautiful project will cater to all needs. Cité Midtown will include a fully
equipped fitness and yoga facility, a heated outdoor saltwater pool, a splash
pad as well as a kids' play centre for young families. For more
business-oriented needs, the complex will have a shared workspace comprised of
a workstation, a kitchenette, and a private boardroom, including a local cafe
at the corner of the central plaza. One of its more notable amenities is the
addition of a landscape area made of fruit trees and a variety of other plants that
will keep its residents connected to nature within the city.


