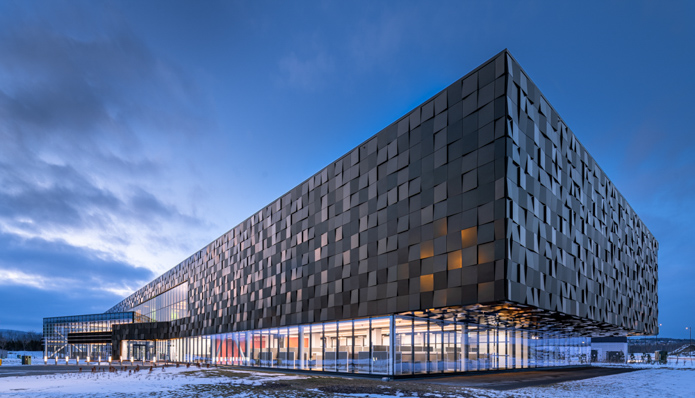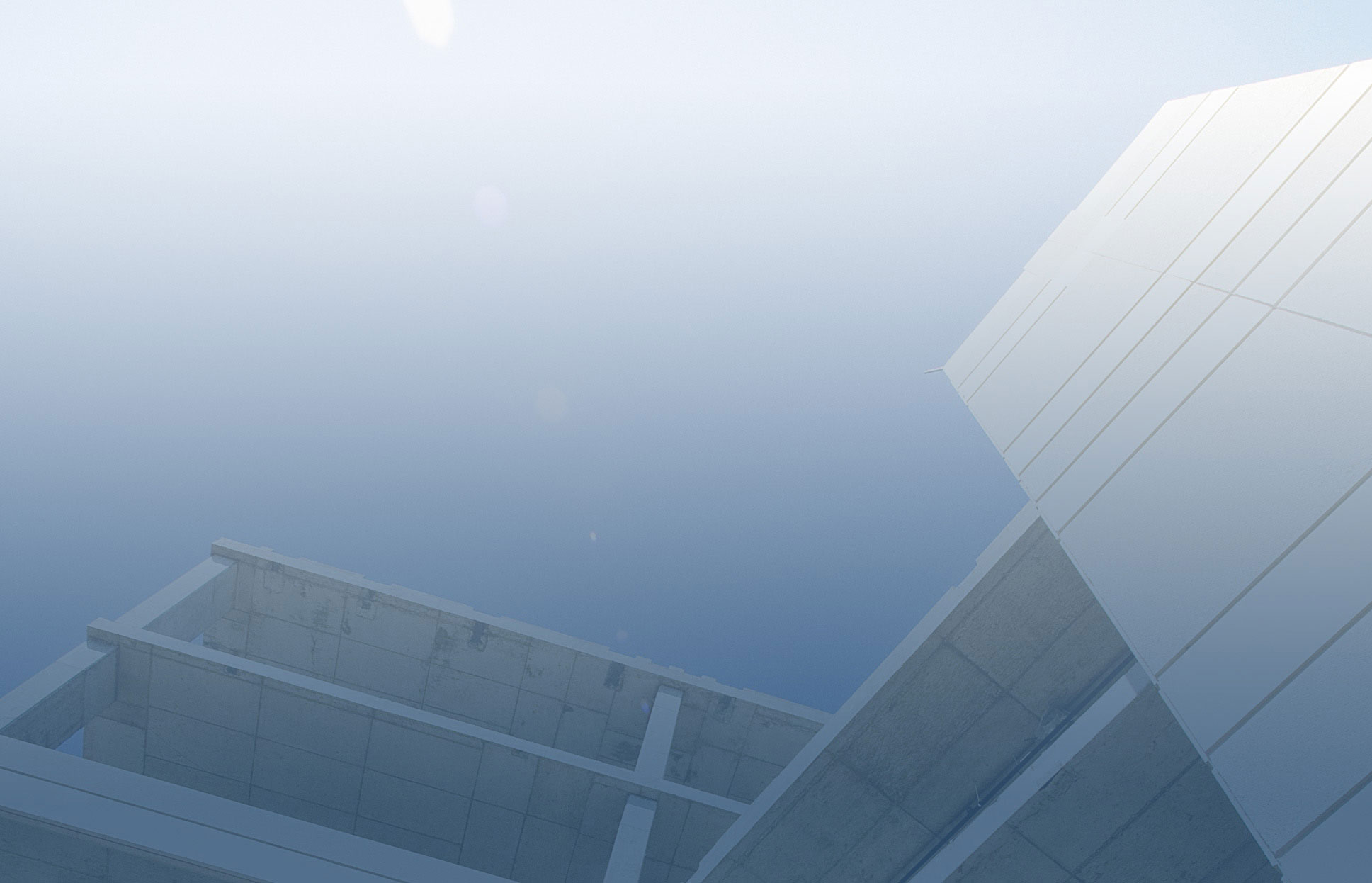Projects | All projects
| Sort by: | year | square footage |
Mobilia 1991 - 2007 | 5 centers totalling 750,000 sf
Location :
Greater Montreal Area, Quebec
Greater Montreal Area, Quebec

Contract delivery :
Construction Management, Design Build Mechanical
Construction Management, Design Build Mechanical
Our relationship with Mobilia and their real estate arm began in 1991 with the construction of their second retail development project. We have since built, and later expanded all of the shopping centers developed by CPD which total 5 retail centers comprising roughly 750,000 sf. Located in the Montreal region (Laval, Brossard, Anjou, Pointe-Claire and St-Hubert) these projects were all completed on a Project Management basis with Reliance acting as site selection consultant and project design cost consultants in addition to construction managers.
DNA 3 2014 | 742,000 sf
Location :
Toronto, Ontario
Toronto, Ontario
Contract delivery :
Construction Management
Construction Management

"Downtown Toronto's Next address" is the third phase of Canderel Stoneridge's DNA project. Situated in the popular King West Neighbourhood, the building is very close to the trendy Liberty Village and within minutes of the entertainment, theatre and fashion districts and a short commute from the downtown core.
This 742,000 sf, 600-unit project includes 2 buildings joined by a retail podium, underground parking, three courtyards, rooftop terraces, and an all glass exterior facade. Units comprise nine foot ceilings, high-end finishes and spacious balconies.
This 742,000 sf, 600-unit project includes 2 buildings joined by a retail podium, underground parking, three courtyards, rooftop terraces, and an all glass exterior facade. Units comprise nine foot ceilings, high-end finishes and spacious balconies.
Liberty Business Park 1993 - 2002 | 12 office buildings totalling 700,000 sf
Location :
St. Laurent, Quebec
St. Laurent, Quebec
Contract delivery :
Fixed Price
Fixed Price
These twelve office buildings featuring class A office fit-ups averaging over 60,000 square feet each, were built between 1993 and 2002 for Liberty Sites Inc. Each structure’s exterior and interior design are unique and were constructed using select materials and finishes, making these facilities some of the most sought-after office space components in Montreal and a benchmark for comparison for new suburban office buildings. In addition to completion of each building’s core and shell for Liberty, Reliance successfully completed tenant fit-ups for clients such as Sony, Motorola, Simmonds, Consoltex, Bell Mobility, Rhone-Poulec Rorer, Robin Hood, Abbott Laboratories, Pitney Bowes, ABB and Medis.
Tour des Canadiens 2016 | 699,000 sf
Location :
Montreal, Quebec
Montreal, Quebec
Contract delivery :
Construction Management
Construction Management
This high profile, 50 storey,
552 unit condominium building is the first new project in Montreal to be
connected to Montreal's famed "underground city", and the first project
to be associated with the fabled Montreal Canadiens hockey team. Developed jointly by
Cadillac Fairview, The Montreal Canadiens, Canderel, and the FTQ, the building is
also connected to the AMT (Montreal's regional rail station), includes an
exterior pool, lavish party rooms, lounges, fitness space, and a private spa
area. The underground portion of the project includes a world-class sports bar,
connected directly into the Bell Centre with independent VIP access for the
Montreal Canadiens players. The interior of the units include European style
kitchens complete with appliances, and designer bathrooms with customized fixtures.
Tour des Canadiens 3 2020 | 685,000 sq.ft.
Location :
Montreal, Quebec
Montreal, Quebec
Contract delivery :
Construction Management
Construction Management
The
third phase of the famed residential Tour des Canadiens project, located just
south of the Bell Center, includes an all-glass 54 storey, 528,000 sq.ft. above
grade tower featuring 565 residential units. The building’s amenities of this
$150M project encompasses multiple party rooms, retail stores, a gym, a game
room, an indoor pool, a lounge, a spa and outdoor terraces, and an indoor
rooftop skylounge. The landscape components include not one, but two parks adjacent
to the tower – including a unique urban design for a pocket park with water
features on north and south sides.
YC Condos 2019 | 650,000 sq.ft.
Location :
Toronto, Ontario
Toronto, Ontario
Contract delivery :
Construction Management
Construction Management
$130M residential tower at
Yonge at College in downtown Toronto, featuring 636 residential units and
developed by Canderel and Kingsett Capital. This modern and timeless 62 storey glass
tower includes retail spaces located on the first 2 floors, 'live & work'
units on 4th & 5th floors, and amenity spaces on the top floors. The
amenity spaces include an infinity pool overlooking downtown Toronto, and a
full spa for men and women. The residential suites include high end finishes
and appliances.
Kingsway Under construction | 650,000 sq.ft.
Location :
Toronto, Ontario
Toronto, Ontario
Contract delivery :
Construction Management
Construction Management
Featuring a total of 474
new suites, the redevelopment of these 5 low rise buildings consists of two new
rental buildings, two new condo buildings, and one existing rental building.
Located in the charming Kingsway Village area of Etobicoke, there is an
abundance of green roof space incorporated into each building, 559
underground parking spaces, and 389 bicycle spaces.
The numerous buildings range from 7 to 17 storeys and include amenities such as a fitness room, party room, outdoor terraces, laundry room, games rooms, private dining rooms, event lounge, tech lounge, and pet spa.
The numerous buildings range from 7 to 17 storeys and include amenities such as a fitness room, party room, outdoor terraces, laundry room, games rooms, private dining rooms, event lounge, tech lounge, and pet spa.

Simons 2019 | 580,000 sq.ft.
Location :
Quebec, Quebec
Quebec, Quebec
Contract delivery :
Fixed Price
Fixed Price
Simons new 40' high distribution facility in Quebec City includes 470,000 sq.ft. of warehouse, 47 shipping and receiving doors, along with an attached 110,000 sq.ft. office facility.
Montreal Forum / Pepsi Forum 2000 | 560,000 sf
Location :
Montreal, Quebec
Montreal, Quebec
Contract delivery :
Fixed Price
Fixed Price
The Forum, former home to the world famous Montreal Canadiens hockey team, had been empty for years. Rather than demolish the vacant building, Canderel and its partners, the Simon Property Group, DLJ Real Estate and Madison Marquette undertook the challenge of redevelopment, uniting the building's history and future to create a one-of-a-kind, modern entertainment venue, including movie theaters, restaurants and retail space at a cost of approximately 100 million dollars. The existing roof was raised 18'-0" to increase retail space and accommodate a 65'-0" IMAX screen, 3 levels of underground parking, 22 AMC movie theaters, a 3-storey restaurant/bar and smaller retail tenant spaces. The Forum remains one of Montreal's most recognizable landmarks.
Symphonia VIU 2024 | 550,000 sq.ft
Location :
Montreal, Quebec
Montreal, Quebec
Contract delivery :
Construction Management
Construction Management
Construction of the phase 2A project comprising 46 floors including 2 floors of underground parking. The podium and garage total 68,000 square feet and each typical floor of the tower will be 9,000 square feet. The curtain wall envelope, the interior finishes of the condos including high-end engineering flooring, Miele and Bosch appliances, and Eruopean style doors, as well as the common areas including an interior pool, a sauna and a gym, all highlight the high-end status of this project.


