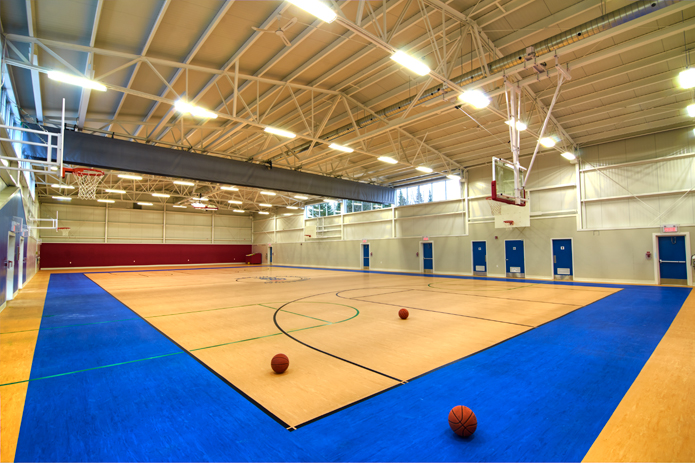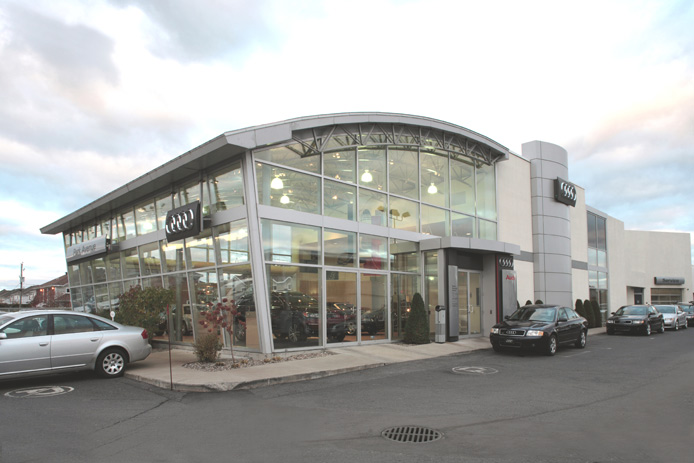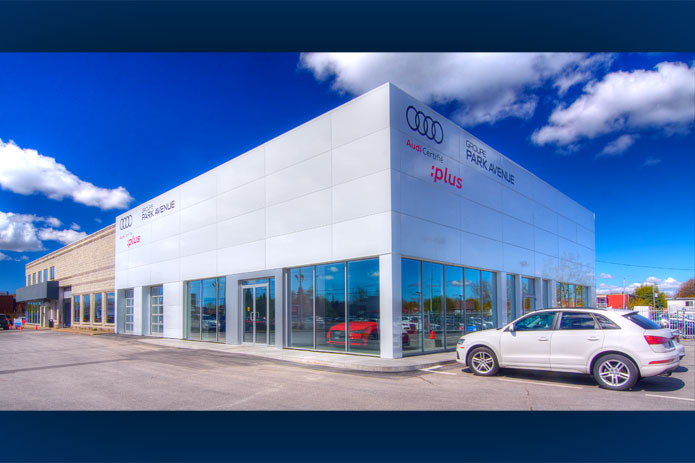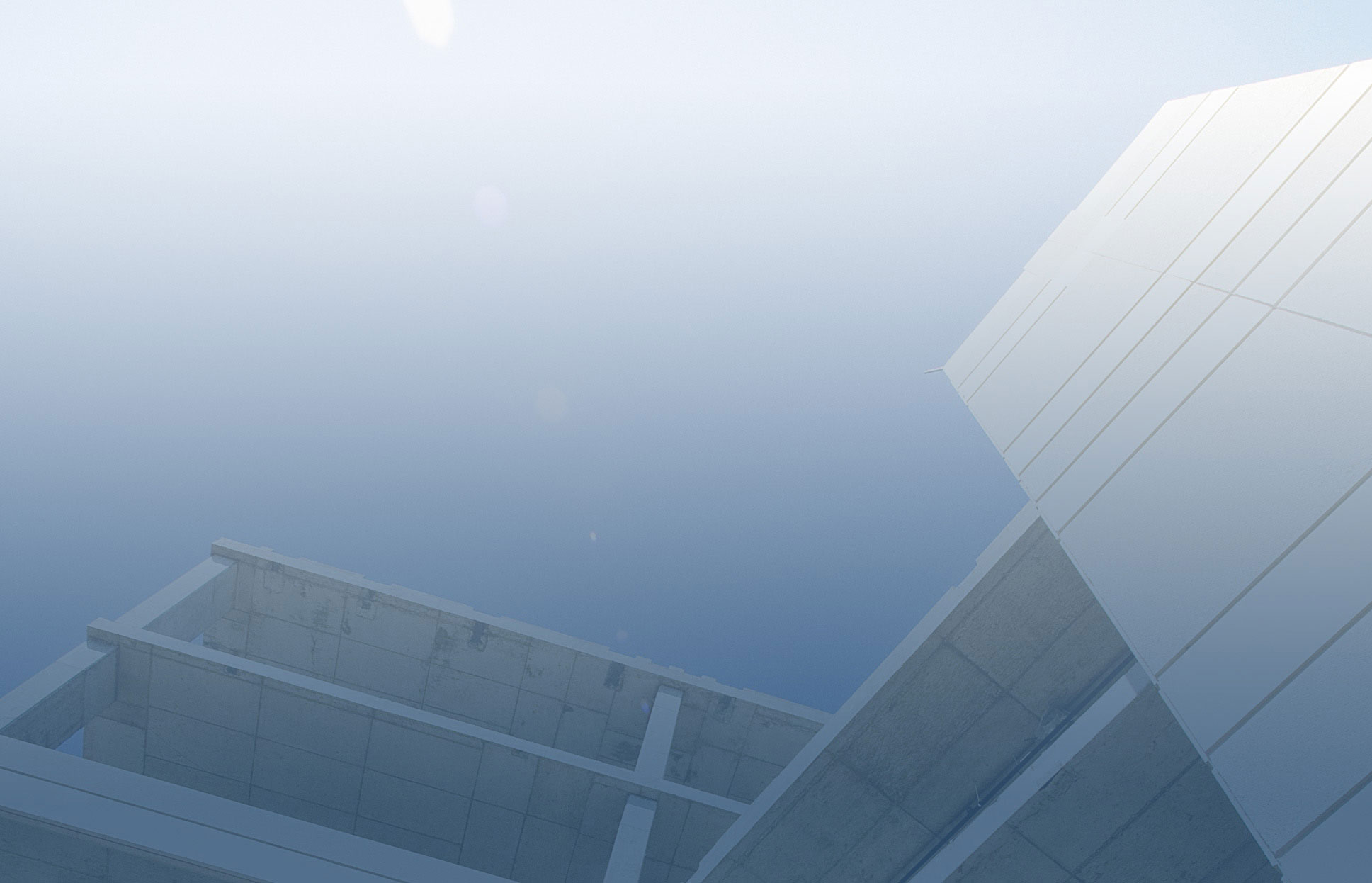Projects | All projects
| Sort by: | year | square footage |
Marché de l'Ouest 2003 | 10,000 sq.ft
Location :
D.D.O., Quebec
D.D.O., Quebec
Contract delivery :
Fixed Price
Fixed Price
Construction of a canopy to existing complex in order to accomodate agricultural/food exterior market.

Camp Gynasium 2014 | 10,000 sf
Location :
Lanthier, Quebec
Lanthier, Quebec
Contract delivery :
Construction Management
Construction Management
This project was the end result of the conversion of an antiquated unheated and uninsulated Butler building with asphalt flooring into a state of art camp gymnasium complete with LED lighting, new windows and exterior envelope, new fresh air and A/C systems, rubberized gym flooring and new washrooms. The gym serves as a recreational and multi-function facility for a children's sleep-away camp in the Laurentian mountains of Quebec.

Audi Brossard 2002 | 8,000 sf
Location :
Brossard, Quebec
Brossard, Quebec

Contract delivery :
Design Build Mechanical, Fixed Price
Design Build Mechanical, Fixed Price
This design-built project included the demolition of an existing car showroom and reconstruction of a new one including the renovation of the existing parts area, service department and administrative offices. Gross constructed area is 8,000 square feet.

Audi La Prairie 2017 | 4,000 sf
Location :
LaPrairie, Quebec
LaPrairie, Quebec
Contract delivery :
Construction Management
Construction Management
This Audi car dealership is the third in Canada to
incorporate the official Audi signature. Located on the south shore of Montreal
in LaPrairie, it features a 3,265 sf showroom and a new vehicle delivery area
of 840 sf., and was completed in a mere 8 weeks.
625 Sheppard 2024 | 1 sf
Location :
Toronto, Ontario
Toronto, Ontario
Contract delivery :
Located in the heart of Bayview Village Canderel in joint venture with Haven are developing a state-of-the-art condo community. Located minutes’ walk away from Bayview Village Mall and TTC station this 10 storey 226 unit tower plus 12 townhouse units will be one of a kind. The build envelope will consist of precast, window wall, punch window system and metal cladding. The stunning balconies and terraces will boast breathtaking unobstructed views of the city skyline through the glazed guardrails.The tower will have 2 levels of underground parking with 418 square meters of retail space located on the ground floor. With a total of 16,240 square feet of residential living area 625 Sheppard will also have amenities including gym, party rooms, BBQ terraces and green roof.
Caledon 2022 | 130 acres
Location :
Ontario
Ontario
Contract delivery :
Tribal Partners purchased a piece of land which is 130 acres for industrial development. A stream runs through the property and had to be relocated for future development. Reliance was selected by Tribal to construct a new channel and complete the geomorphology of the work.
435 René-Lévesque Under construction | 1 sf
Location :
Montreal, Quebec
Montreal, Quebec
Contract delivery :
Construction Management
Construction Management
Located in the heart of Montreal's entertainment district in the downtown area, 455 Rene-Levesque will consist of two impressive residential towers, the first composed of 36 floors and the second 45 floors, with a total of 820 rental units. The project will achieve a dual design by being in harmony with one of Montreal's oldest Church to its north, while still matching with the modern downtown atmosphere with its glass design and slightly tilted architecture. The building's surroundings will include the Quartier des Spectacles, two metro stations, and bus and train stations. These two buildings will become important Montreal landmarks, and will be joining the rest of the sky scrapers in the downtown core which have helped shape the beauty and splendor of the city.
Tour des Canadiens 2 2019 | 700,000 sf
Location :
Montreal, Quebec
Montreal, Quebec
Contract delivery :
Construction Management
Construction Management
The
second phase of the famed residential Tour des Canadiens project, located just
south of the first phase, includes a 55 storey, 716,000 sq.ft. tower featuring 590
residential units. The building’s amenity spaces, conceived with Montreal’s
downtown energy and vibrancy in mind, include an interior rooftop skylounge, an
indoor/outdoor pool, and a wine bar and wine cellar.
Additionally, the building sits on 55,000 sq.ft. of land, designed as an urban
park, complete with an overhead bridge connection across St. Antoine St.,
connected into the Bell Centre and the Montreal Underground City.


