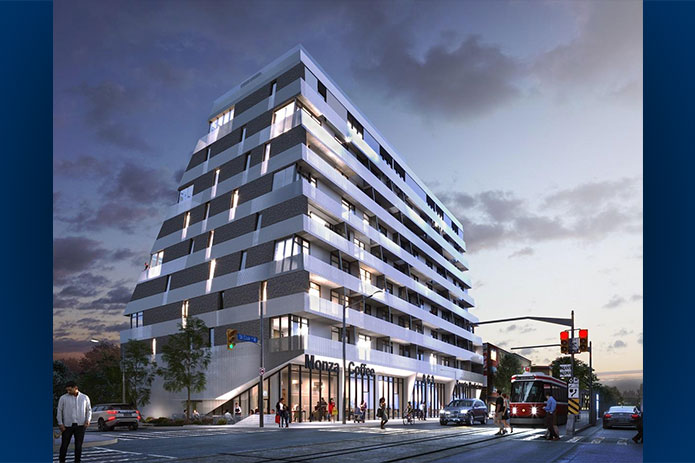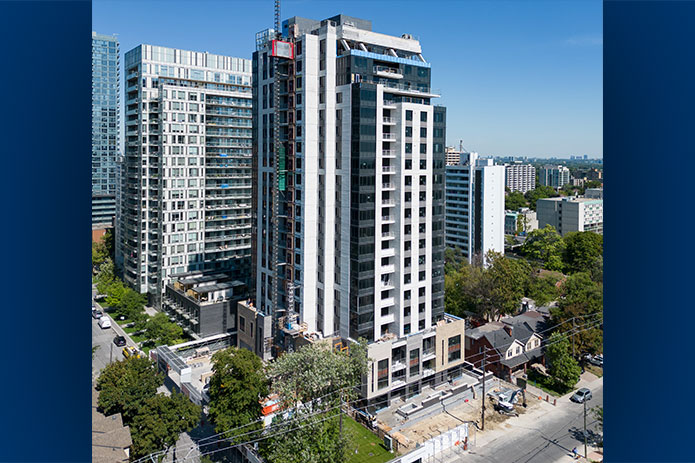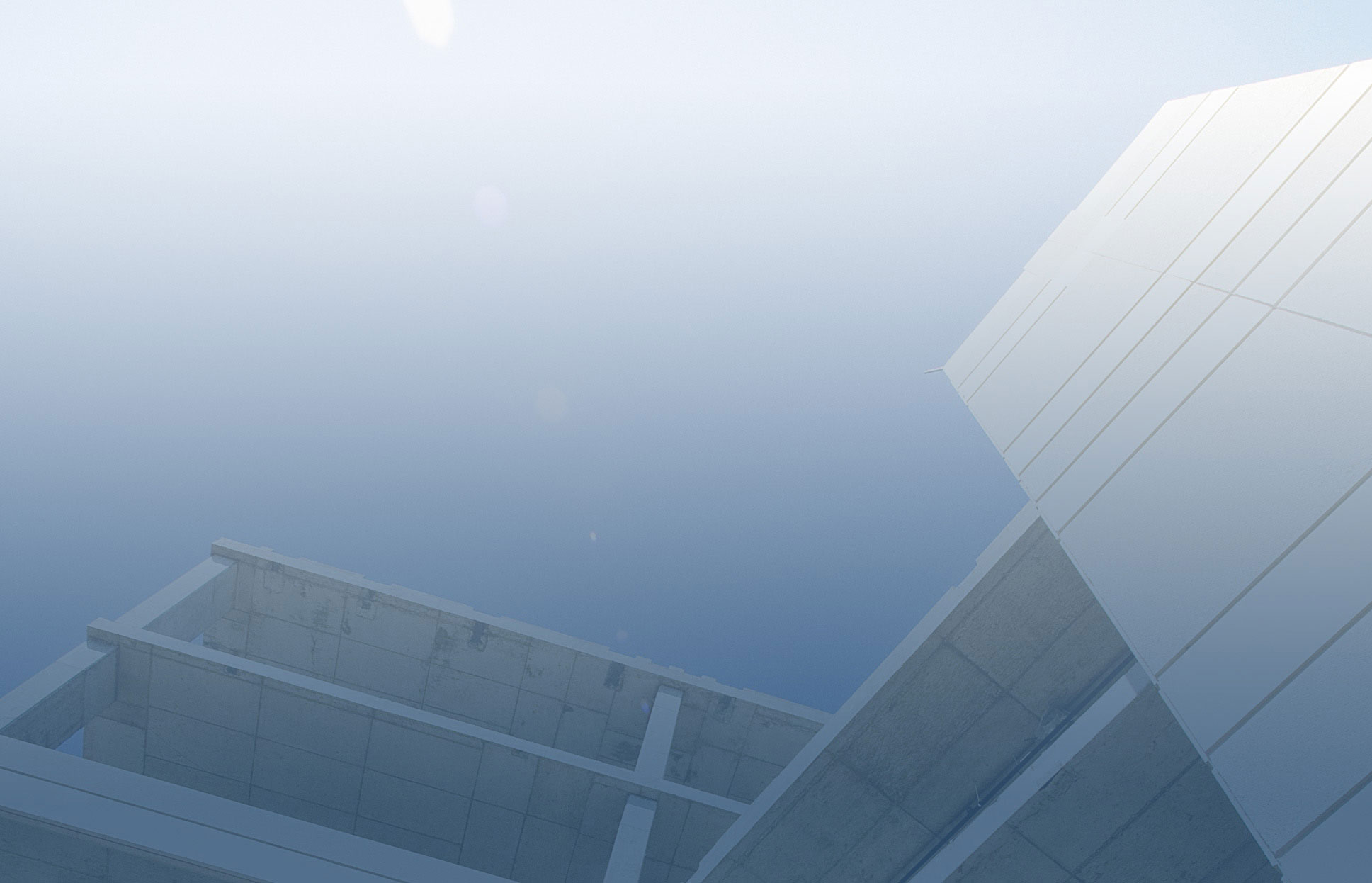Phase 1 of this ambitious project comprises 2 impressive towers, one high-rise of 30 storeys and one mid-rise of 11 storeys all of which include 494 units.The project is comprised of both market rental as well as affordable housing units. The project is aiming for Zero Carbon and using a geothermal heating and cooling system as a mean to assist with achieving this target. This geothermal system uses the stored energy collected from the ground, and allows for the efficient exchange of up to 950 tons of heating, or up to 541 tons of cooling. A public park is part of the overall design of the project which will
add to the beautification of the neighbourhood.
Projects | All projects
| Sort by: | year | square footage |
Valhalla Under construction | 385,000 sq.ft.
Location :
Etobicoke, Ontario
Etobicoke, Ontario
Contract delivery :
Construction Management
Construction Management

490 St-Clair Under construction | 980,000 sq.ft.
Location :
Toronto, Ontario
Toronto, Ontario
Contract delivery :
490 St Clair in Toronto is an impressive development composed of 3 towers offering over 1,332 luxurious residential units with a harmonious blend of urban living and natural beauty.
At the heart of this development lies a vibrant public park, seamlessly connected to a serene mid-block open space. The development will also feature daycare facilities with spacious outdoor play areas, catering to the needs of families within the community. Plus, dynamic retail spaces will bring life to the widened public boulevards, enriching the local experience for residents and visitors alike.
What truly sets 490 St Clair apart is its strategic and eco-friendly design, featuring 4 levels of below-grade construction and a geothermal program serving Towers 2 and 3.
At the heart of this development lies a vibrant public park, seamlessly connected to a serene mid-block open space. The development will also feature daycare facilities with spacious outdoor play areas, catering to the needs of families within the community. Plus, dynamic retail spaces will bring life to the widened public boulevards, enriching the local experience for residents and visitors alike.
What truly sets 490 St Clair apart is its strategic and eco-friendly design, featuring 4 levels of below-grade construction and a geothermal program serving Towers 2 and 3.
70 Nicholas Under construction | 335,000 sq.ft.
Location :
Ottawa, Ontario
Ottawa, Ontario
Contract delivery :
Construction Management
Construction Management
Situated at the southeast corner of CF Rideau Centre, this Cadillac Fairview development is located at 70 Nicholas Street. The former City Registry Office (constructed in 1874) occupied the site, and was designated by the city of Ottawa, as a registered Heritage Building. The Heritage building was relocated approximately 20m north and serves as a focal point for a new plaza along Nicholas Street.
In addition to the existing heritage building, the development also provides loading dock access to CF Rideau Centre and Shaw Centre as well as parking access to the mall. These accesses are crucial to the functions of the mall and the convention centre and were maintained during and the construction.
This 21-storey building will feature 2 levels of residence parking, retail amenities (including the Registry Office space), with 288 purpose built rental residential units to the Ottawa housing market. Zeidler Architects designed the development with a geometric kink in the building massing a subtle shift between the North and South wings. The envelope is a combination of window wall, curtain wall, masonry & metal panels and the building is utilizing geothermy as a primary heating and cooling source, with additional secondary hydronic heating.
Residents, have access to a private dog friendly terrace, as well as a gym on the 3rd floor, with group exercise, social area and a pool/spa on the 21st .
In addition to the existing heritage building, the development also provides loading dock access to CF Rideau Centre and Shaw Centre as well as parking access to the mall. These accesses are crucial to the functions of the mall and the convention centre and were maintained during and the construction.
This 21-storey building will feature 2 levels of residence parking, retail amenities (including the Registry Office space), with 288 purpose built rental residential units to the Ottawa housing market. Zeidler Architects designed the development with a geometric kink in the building massing a subtle shift between the North and South wings. The envelope is a combination of window wall, curtain wall, masonry & metal panels and the building is utilizing geothermy as a primary heating and cooling source, with additional secondary hydronic heating.
Residents, have access to a private dog friendly terrace, as well as a gym on the 3rd floor, with group exercise, social area and a pool/spa on the 21st .
Canada House Under construction | 1,300,000 sq.ft.
Location :
Toronto, Ontario
Toronto, Ontario
Contract delivery :
Construction Management
Construction Management
These iconic super high-rise twin towers, called Canada House, located next to the Rogers Center, and developed by Concord Pacific Group, are valued at over $400 million, includes an 80 and a 70 storey tower, totaling over 1,300,000 sf of construction, 1,397 units,
luxurious amenities such as touchless car wash facilities, 6 levels
of underground parking and a 12 storey podium.
Canada House's design is a tribute to all that is Canadian. Included in the façade are specifically designed lights and colored panels, that once illuminated, take the shape of the Canadian Maple Leaf. Additionally, an exterior "lake" for canoeing, echoing Canada's vast rivers, transforms into a skating rink in the winter. The suites include oversize tiled bathrooms, fully decked balconies, complete with infrared heaters, similar to the ones found on restaurant terraces across Canada, custom doors and frames, and Miele's newest technological achievement - ductless dryers.
Canada House's design is a tribute to all that is Canadian. Included in the façade are specifically designed lights and colored panels, that once illuminated, take the shape of the Canadian Maple Leaf. Additionally, an exterior "lake" for canoeing, echoing Canada's vast rivers, transforms into a skating rink in the winter. The suites include oversize tiled bathrooms, fully decked balconies, complete with infrared heaters, similar to the ones found on restaurant terraces across Canada, custom doors and frames, and Miele's newest technological achievement - ductless dryers.

861 St-Clair Under construction | 75,000 sf
Location :
Toronto, Ontario
Toronto, Ontario
Contract delivery :
Construction Management
Construction Management
The Monza project is a 10-storey luxury midrise located at the
centre of a bustling midtown neighbourhood that teams with great breakfast
spots, restaurants, coffee shops, bakeries, fresh markets, fashion boutiques
and more. It's also just a short walk from the delightful Wychwood Barns,
streetcars are at your door and the subway to downtown takes only minutes.
The project consists of 76 units and 2 levels of underground parking garage. The building envelope is a mixture of curtain wall, window wall and STO architectural finish. Monza offers residents an elegant mix of quality fitness and sophisticated leisure and entertaining amenities. A modern, bright, glass-infused lobby with concierge service and parcel retrieval. Monza offers an onsite fitness centre with the latest machines and weights, and features a rooftop party room with fireplace, large screen TV, catering kitchen, and dining area.
The project consists of 76 units and 2 levels of underground parking garage. The building envelope is a mixture of curtain wall, window wall and STO architectural finish. Monza offers residents an elegant mix of quality fitness and sophisticated leisure and entertaining amenities. A modern, bright, glass-infused lobby with concierge service and parcel retrieval. Monza offers an onsite fitness centre with the latest machines and weights, and features a rooftop party room with fireplace, large screen TV, catering kitchen, and dining area.
Jardins De La Savane Under construction | 350,000 sq.ft.
Location :
Montreal, Quebec
Montreal, Quebec
Contract delivery :
Jardins De La Savane, designed by Architexgroup,is a new residential appartement project situated just off the corner of rue De La Savane and Décarie boulevard. Totaling nearly 350,000 sq.ft., the project will consist of 2 towers, rising 11 and 12 storeys above ground, connected by a 5-storey podium. The building façades will expertly combine a mix of masonry, precast concrete panels, curtain wall, and metal siding, offering a distinctive yet timeless look. Once completed, the project will house 268 rental units, 2 commercial spaces, and a host of modern amenities, including a fitness center, an event hall, and 5th floor exterior pool. The underground features 1 level of parking resting on 585 foundation piles and is designed with the capacity to have electric charging stations at all parking spots as the need arises. With it's focus on balancing elegance and functional design, Jardins De La Savane will stand out amongst its neighbors in the on-going revitalisation of Montreal's midtown region.
750 Peel Under construction | 544,612 sq.ft.
Location :
Montreal, Quebec
Montreal, Quebec
Contract delivery :
Construction Management
Construction Management
Construction of a new residential tower intended for rental apartments. The building is a concrete structure with three basement levels and 37 stories above grade. Three sides of the perimeter are shored with a soldier pile and wood lagging wall. The building has 509 residential units as well as one large commercial space. The building includes 5 elevators on a destination dispatch system as well as a 6th elevator exclusively for the commercial space and access to the parking garage.
435 René-Lévesque Under construction | 1 sf
Location :
Montreal, Quebec
Montreal, Quebec
Contract delivery :
Construction Management
Construction Management
Located in the heart of Montreal's entertainment district in the downtown area, 455 Rene-Levesque will consist of two impressive residential towers, the first composed of 36 floors and the second 45 floors, with a total of 820 rental units. The project will achieve a dual design by being in harmony with one of Montreal's oldest Church to its north, while still matching with the modern downtown atmosphere with its glass design and slightly tilted architecture. The building's surroundings will include the Quartier des Spectacles, two metro stations, and bus and train stations. These two buildings will become important Montreal landmarks, and will be joining the rest of the sky scrapers in the downtown core which have helped shape the beauty and splendor of the city.

71 Redpath 2024 | 180,000 sq.ft.
Location :
Toronto, Ontario
Toronto, Ontario
Contract delivery :
Construction Management
Construction Management
Located on the corner of Redpath Avenue and
Soudan Avenue, this 22-storey rental tower in the Mount Pleasant West area of
Toronto includes a 3-storey podium, totaling 180 suites. It features
state-of-the-art amenities, ranging from a rooftop party room, pool, terraces, a
large fourth floor fitness center, guest suite, private dining room, and a
business lounge area, all on the ground floor. There are four underground
levels of parking that provide a total of 144 spaces and 180 bicycle
spaces.
625 Sheppard 2024 | 1 sf
Location :
Toronto, Ontario
Toronto, Ontario
Contract delivery :
Located in the heart of Bayview Village Canderel in joint venture with Haven are developing a state-of-the-art condo community. Located minutes’ walk away from Bayview Village Mall and TTC station this 10 storey 226 unit tower plus 12 townhouse units will be one of a kind. The build envelope will consist of precast, window wall, punch window system and metal cladding. The stunning balconies and terraces will boast breathtaking unobstructed views of the city skyline through the glazed guardrails.The tower will have 2 levels of underground parking with 418 square meters of retail space located on the ground floor. With a total of 16,240 square feet of residential living area 625 Sheppard will also have amenities including gym, party rooms, BBQ terraces and green roof.


