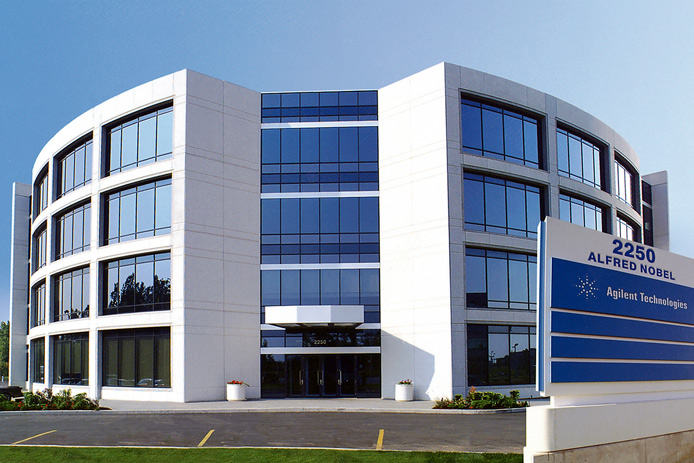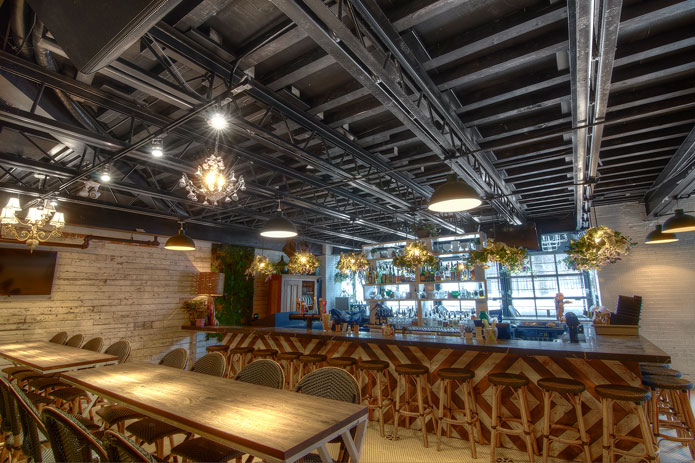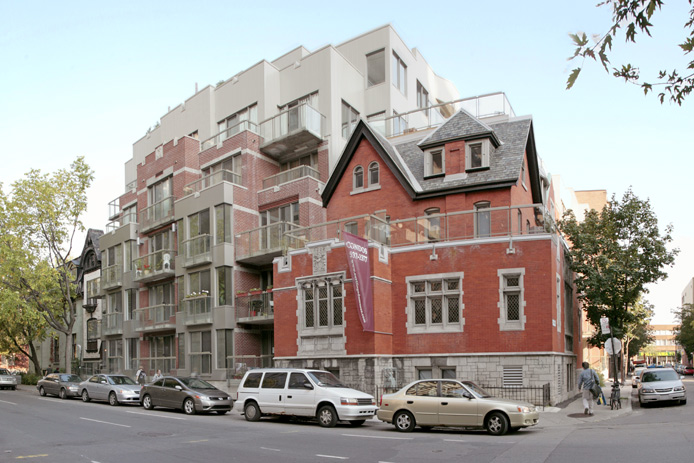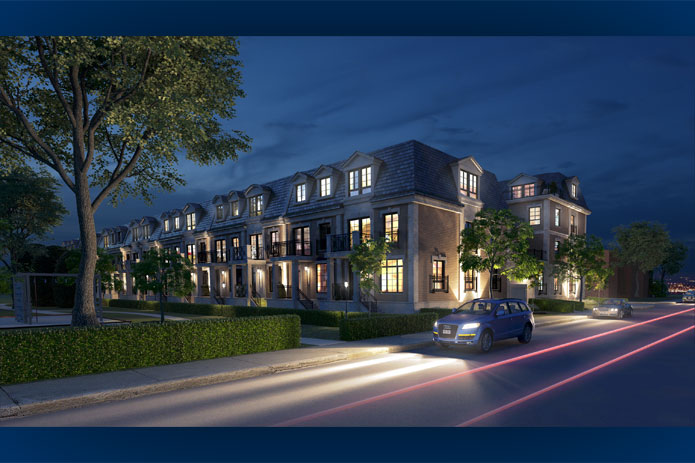Projects | All projects
| Sort by: | year | square footage |
Holt Renfrew Boutiques 2020 | 46,288 sf
Location :
Montreal, Quebec
Montreal, Quebec
Contract delivery :
Construction Management
Construction Management
Reliance was responsible for the fit up and contracting for 106 designer boutiques totalling over 46,000 sf, inside the Holt Renfrew flagship store, working with suppliers and designers from all over the world, in a synchronized manner to coordinate a store opening date.
Mitel 1996 | 47,000 sf
Location :
Bromont, Qubec
Bromont, Qubec

Contract delivery :
Mitel Corporation's 47,000 square foot clean room designed for the fabrication of semiconductor devices is an excellent example of Reliance's high-tech proficiency. Located in Bromont, Quebec, the facility was built on a fast-track basis in just six months. The extraordinary protocols employed during construction to avoid contamination were so effective that in certification tests carried out immediately after completion, the facility scored the equivalent to class 1, surpassing by far the class 10 standard that had been the original target.
Nike (3 stores) 2023 | 50,000 sf
Location :
Montreal, Quebec
Montreal, Quebec
Contract delivery :
Reliance Construction proudly celebrates the accomplishment of completing three Nike stores in just eight months. These stores include a Quebec City location in Galerie De La Capitale, another in Laval's Carrefour Laval, and a flagship store in Montreal's Eaton Center. Working alongside Nike's Design Team based out of Spain, Toronto's BDP Quadrangle, and Fox Group (One of the world’s largest retailors and based out of Israel), these collaborations have resulted in meticulously crafted stores ranging from 7,500 to 30,000 square feet. The project highlights Reliance Construction's dedication and expertise in commercial construction, merging architectural innovation with precision.
Le Charlebois 2023 | 52,150 sq.ft.
Location :
Montreal, Quebec
Montreal, Quebec
Contract delivery :
Construction Management
Construction Management
This project is a luxury condominium building built on the former Pioneer site, in the heart of Pointe-Claire village. It is a 3 storey new construction of 52,150 square feet including one storey of underground parking. There will be 14 unique condo units and 4 commercial spaces on the ground floor. The building occupies the entire site.
Iogen 2006 | 57,000 sq.ft.
Location :
Ottawa, Ontario
Ottawa, Ontario

Contract delivery :
Construction Management
Construction Management
New office and lab facility located in Ottawa for Iogen Corporation, consisting of a 3 storey concrete structure totalling 57,000 sf, of which 12,000 sf is allocated to to laboratories. The building's design includes provisions for vertical/horizontal expansion of an additional 23,000 sf. Our participation on this project began day 1 during initial lease negotiations through the entire design stage and finally through the construction period.

Agilent Technologies 2001 | 60,000 sf
Location :
Montreal, Quebec
Montreal, Quebec

Contract delivery :
This 4-storey, 60,000 square foot, multi-tenant office building’s interior architectural design consists of finished office space and boardrooms integrated with specialized laboratory areas and isolation chambers for medical testing of gas components.

Le Faubourg 2019 | 60,000 s.f.
Location :
Montreal, Quebec
Montreal, Quebec
Contract delivery :
Construction Management
Construction Management
The renovation of this existing commercial shopping center includes complete asbestos abatement and the addition of a brand new foodcourt and grocery store while tenants remain in operation. The project was designed by Geiger Huot Architects and is scheduled for completion in April 2018.

Au Village du Musée 2005 | 60,455 sf
Location :
Montreal, Quebec
Montreal, Quebec
Contract delivery :
Construction Management
Construction Management
A 5-storey condominium development consisting of 6,000 sf of below ground parking, upgrade lobby and 47 finished luxury condo units. Reliance was responsible for completion and fit up of all 47 units according to the individual owner's requirements, including renovation to an existing building (circa 1890) configured for 5 ultra-luxurious "historic" condo units.

Le Cour Langhorne 2018 | 61,000 sf
Location :
Hampstead, Quebec
Hampstead, Quebec
Contract delivery :
Construction Management
Construction Management

Luxurious 3 storey townhouses located in the upscale
neighbourhood of Hampstead, Quebec. Including 2, 3, 4, and 5 bedrooms options,
the units range from 2,580 sf to 3,120 sf with private 2 car underground
garages and 9’ ceilings. The development also includes luxurious yards for each townhouse, car charging station infrastructure, and innovative
energy conservation design elements. The project is developed by The Benvenuto
Group and designed by NEUF Architect(e)s.
Mercedes Benz 2015 | 62,300 sf
Location :
Brampton, Ontario
Brampton, Ontario
Contract delivery :
Fixed Price
Fixed Price
Being constructed on a 5 acre
site at the corner of Mayfield Road and Hwy 410, this state-of-the-art $13M facility
will include a 62,000 sq-ft building.The dealership features a 25,000 sq.ft showroom equipped to handle more than 20 vehicles at any given time. The
facilities also include a customer bistro, car wash and workout facilities for
staff and customers.The dealership was completed in the new
Mercedes Benz Corporate Signature brand and opened its doors
spring 2015.


