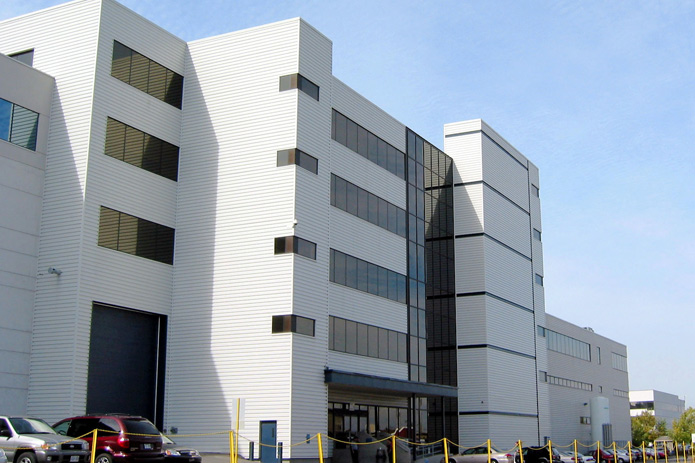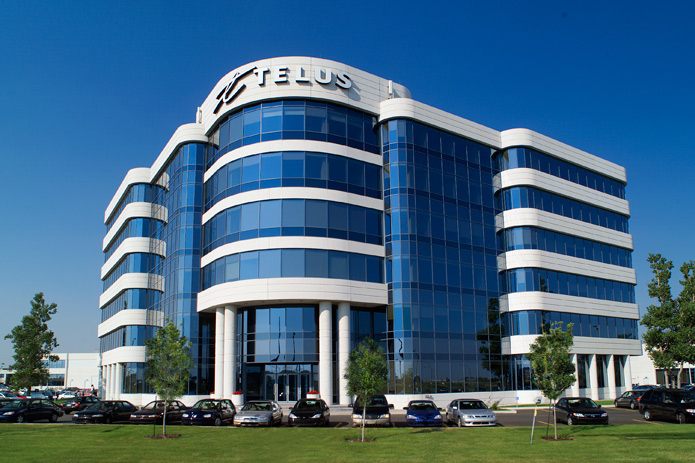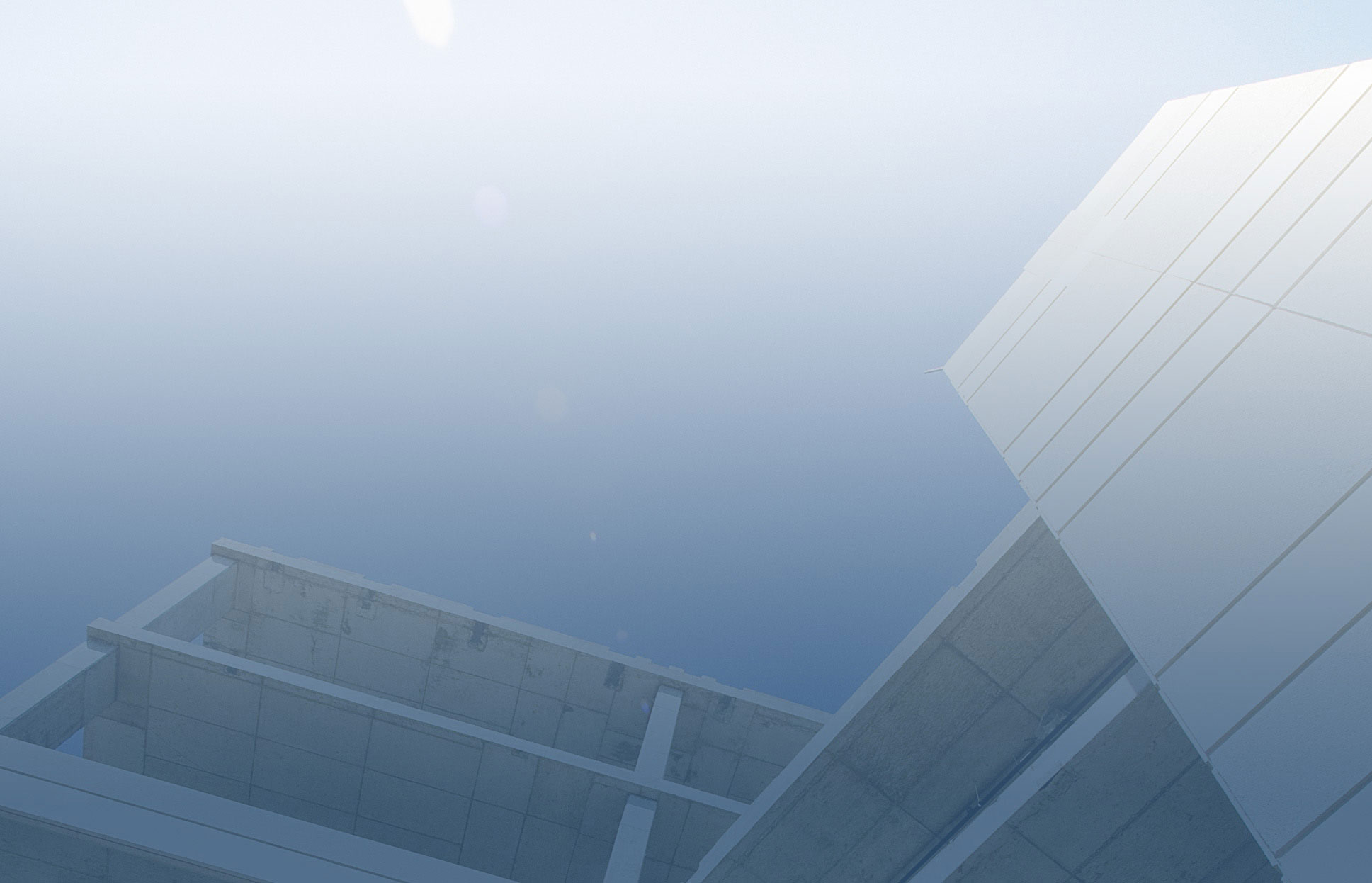Projects | All projects
| Sort by: | year | square footage |
Conglom 2010 | 140,000 sf
Location :
St. Laurent, Quebec
St. Laurent, Quebec
Contract delivery :
Design Build Mechanical, Fixed Price
Design Build Mechanical, Fixed Price


Only Reliance could envision the transformation of this waste site into a valuable and fuctional plot of land. The site originally contained 20' - 0" of unsuitable fill material, but Reliance formulated a soil re-engineering plan that eliminated the need to import any material. Completed in 2010, this two storey LEED building totals 140,000 sf of office and warehouse space. The warehouse is approximately 30' 0" clear and includes over eight loading docks.
Novartis 2003 | 140,000 sf
Location :
Montreal, Quebec
Montreal, Quebec
Contract delivery :
Fixed Price
Fixed Price
The new Canadian head office for Novartis Pharmaceuticals, features 140,000 square feet of finished office space including a state of the art, independently constructed basement computer room complete with a FM-200 system and stand-alone Liebert units, a cafeteria including a full commercial kitchen, fitness center and a modern conference and training center.

CAE Electronics 2001 | 142,000 sf
Location :
St. Laurent, Quebec
St. Laurent, Quebec

Contract delivery :
Construction Management
Construction Management
Project included expansion of existing facility and addition of new floors on top of the original structure. Existing rooftop equipment was removed and relocated to the new roof while maintaining conditioning of occupied space below 24 hours a day. Dynamic load of flight simulators required construction of 18" and 24" independentslabs in some locations. Installation of mobile cranes, and mechanical and electrical systems were required for support and monitoring of the flight simulators.
CLSC Cote Des Neiges 1997 | 145,000 sf
Location :
Montreal, Quebec
Montreal, Quebec
Contract delivery :
This project was a precast and glass building including medical clinics, offices, two levels below grade for parking and a retail pavilion. Medical clinics required highly zoned ventilation systems with specific isolation requirements, provisions for laboratory equipment and high sanitation standards.
SFBC Anapharm 2006 | 150,000 sq.ft.
Location :
Quebec, Quebec
Quebec, Quebec

Contract delivery :
Construction Management, Design Build
Construction Management, Design Build
This is a new 2 storey office, clinic and lab facility for SFBC Anapharm located in Quebec City, Quebec, consisting of 150,000 square foot gross constructed area, of which roughly 25,000 square feet is allocated for labs. Our participation on this project began during the initial lease negotiations through the entire design stage and subsequent construction period.
Méga Parc 2019 | 150,000 sf
Location :
Quebec, Quebec
Quebec, Quebec
Contract delivery :
Construction Management
Construction Management
Galeries de la Capitale has revamped its attraction park! Inspired by the steampunk universe, the new Méga Parc includes 18 rides and attractions, the longest skating path in the country, a stage with a complete sound system, a giant screen, an interactive water fountain displaying sound and light choreography and the very first hubless wheel in North America! The construction started in September 2017.
JOIA 2021 | 150,000 sq.ft.
Location :
Montreal, Quebec
Montreal, Quebec
Contract delivery :
Construction Management
Construction Management
Located in Montreal’s sought-after Griffintown,this
$30M project features 118 high end rental units that extend over 150,000
square feet. The building stands at 8 storeys high and contain 2 spacious
basements. It also features a rooftop terrace, rooftop jogging track,
state-of-the-art gym and impressive common areas.
CanadaWide 2023 | 150,000 sq.ft.
Location :
Montreal, Quebec
Montreal, Quebec
Contract delivery :
Construction Management
Construction Management
Conversion of an existing bulk storage
warehouse facility to a modernized refrigerated / freezer distribution center complete with exterior facades being re-built to meet the requirements of a refrigerated environment and upgrades to shipping / receiving activities. The exterior truck parking / loading dock facilities are being fully revamped to suit the conversion from a stagnant warehouse facility to a modern an effective shipping / receiving operation. The project includes the full removal and replacement of the rear building structure and foundation to suit the revised vocation of the building. The existing roofing system is being replaced to meet the new needs of the
facility whiCh include a complete refrigeration system for the entire 150,000 square feet of the distribution center.

Telus 2002 | 156,000 sf
Location :
St. Laurent, Quebec
St. Laurent, Quebec

Contract delivery :
Fixed Price
Fixed Price
Part of Liberty Industrial Park, this 156,000 square foot concrete structure, built as a head office for Telus Canada, includes a 24,000 square foot underground parking facility, a call centre, administrative offices, a full cafeteria, conference facilities and classrooms.
Nortel 1992 | 158,000 sf
Location :
Montreal, Quebec
Montreal, Quebec

Contract delivery :
All aluminum and glass curtain wall office building, 158,000 sf of office for Nortel, including demised retail spaces and several levels of underground parking.


