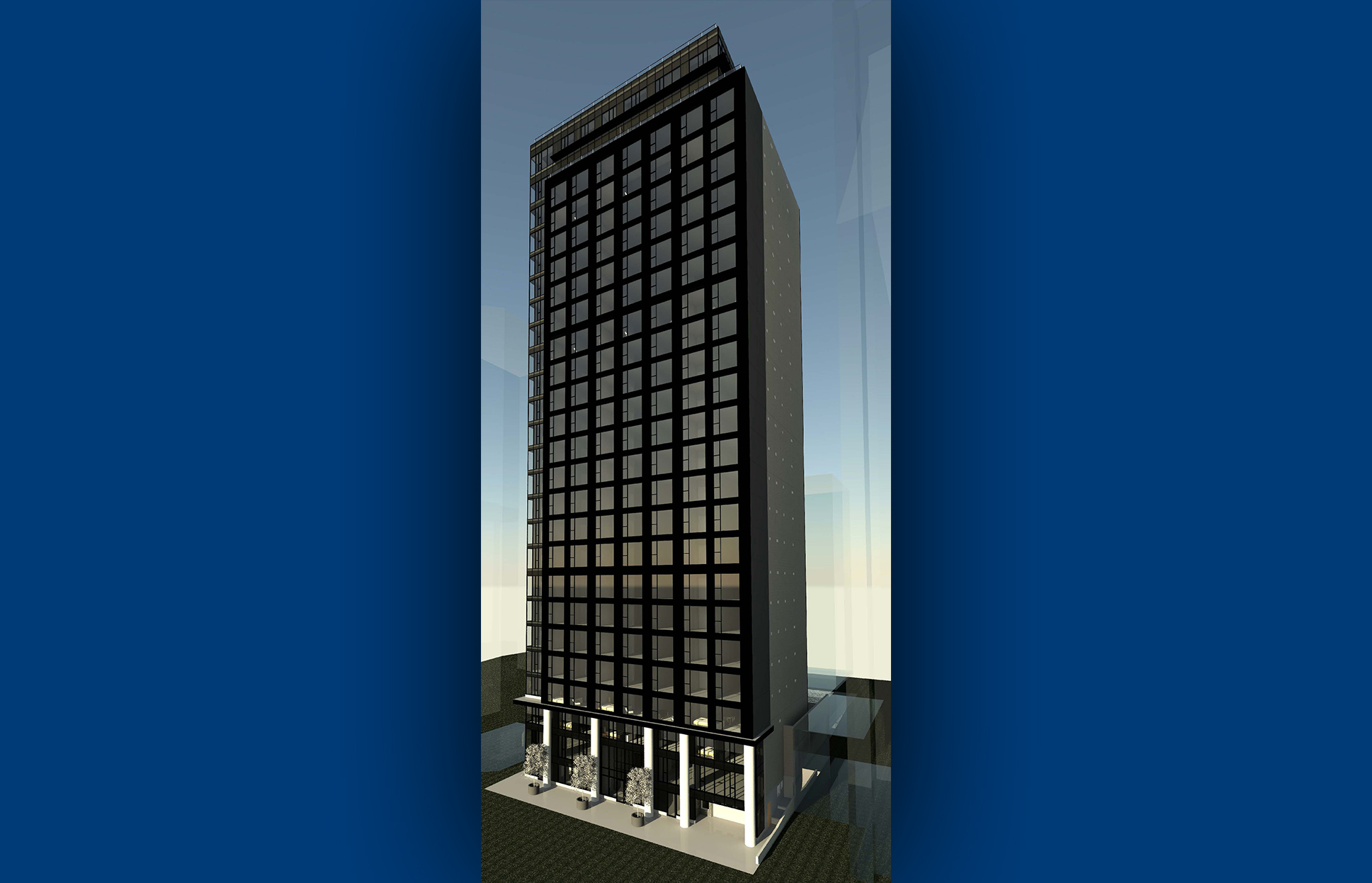The 75 Slater
project is a 25 storey condominium tower being built in the business district of the Ottawa downtown core. The project consists of 194 suites, and a 2 floor underground parking garage. With a mixture of window wall and a precast
envelope, the building spans over 159,862 square feet. The upper floor features a beautiful terrace that overlooks the
downtown façade. Amenities include items such as bowling lanes and a dining room.
Location :
Ottawa, Ontario
Ottawa, Ontario
Contract Delivery:
Construction Management
Construction Management
