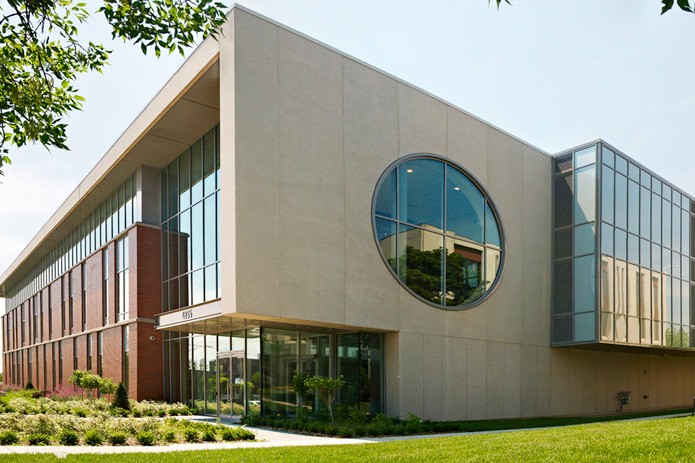 |
| Projects | |
 |
|
Child Psychiatry Facility at the Jewish General Hospital, 2009, 33,000 sf
Location :
Contract Delivery : |
 |
| Projects | |
 |
|
Child Psychiatry Facility at the Jewish General Hospital, 2009, 33,000 sf
Location :
Contract Delivery : |