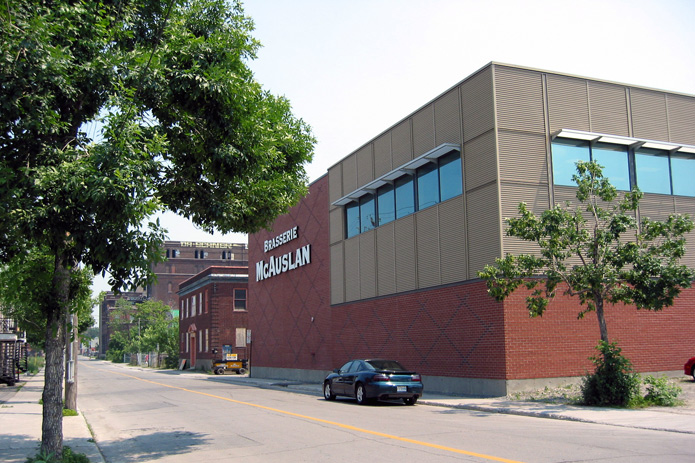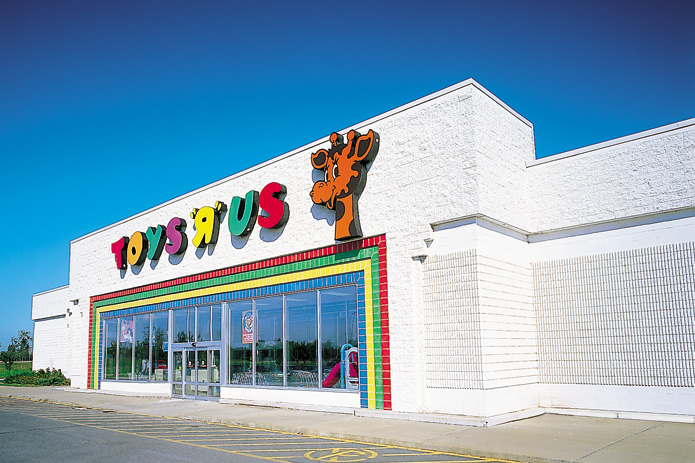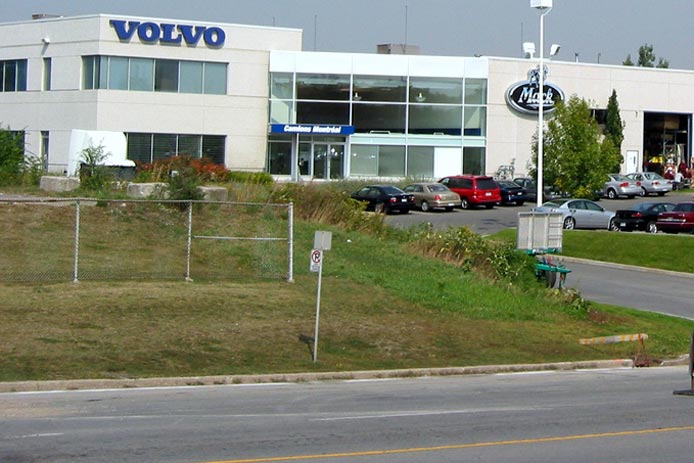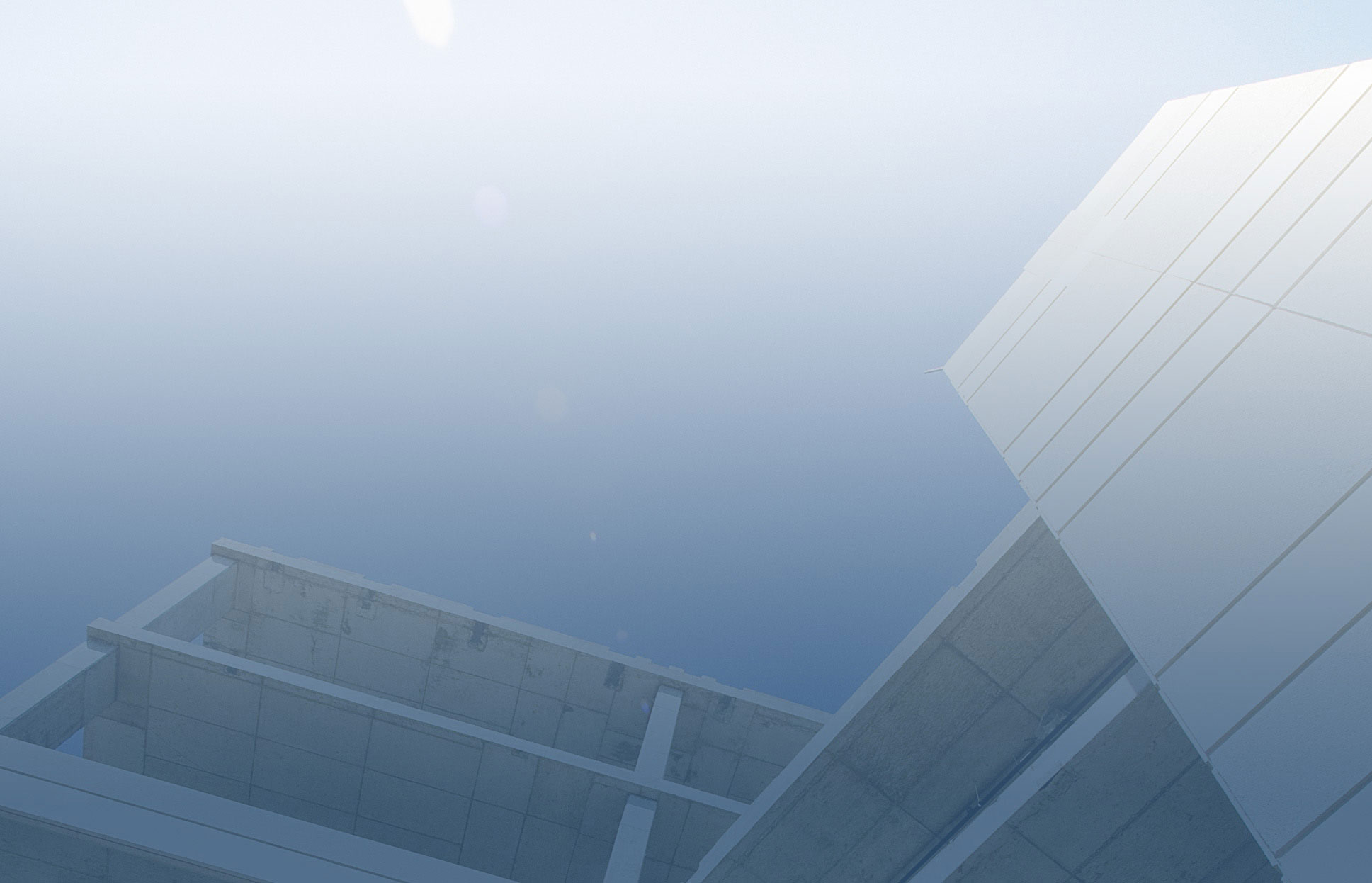Projects | All projects
| Sort by: | year | square footage |

McAuslan Brewery 2002 | 41,000 sf
Location :
Montreal, Quebec
Montreal, Quebec

Contract delivery :
Design Build, Fixed Price
Design Build, Fixed Price
Work began with site decontamination in accordance with environmental laws, and extensive water treatment system for water using in brewing process. Installation of underground sedimentation tanks, piping and treatment tanks was done underground in order to allow space for large fermentation tanks sitting on a thickened reinforced slabs on grade;up to 24" in some areas.
MDA 2011 | 41,000 sf
Location :
Ste. Anne de Bellevue, Quebec
Ste. Anne de Bellevue, Quebec
Contract delivery :
Construction Management
Construction Management
This 44,000 square foot building includes a mezzanine of 13,500 square feet for a satellite manufacturer. Special attributes include a 2,520 sq.ft. clean room that gives access to a larger 45’ clear, 12,250 sq.ft. clean room, classified as a class 100,000 clean room. It is equipped with a pit to receive a 28’-0’’ x 24’-0’’ vibrating table and has two overhead cranes of 10 and 15 tons respectively. It meets all the technical, mechanical and electrical requirements of the International Aerospace Industry.

Toys 'R' Us 1988 - 1995 | 8 stores ea. @ 40,000
Location :
Eastern Canada
Eastern Canada

Contract delivery :
Reliance completed twelve stores including locations in the Maritimes, Ontario and Quebec. Each store complied with Toys ‘R’ Us aesthetic standards and varied between 35,000 square feet and 50,000 square feet. Each project was delivered on time in accordance with the client’s 70 calendar day schedule.
Audi Brossard 2012 | 38,000 sf
Location :
Brossard, Quebec
Brossard, Quebec
Contract delivery :
Fixed Price
Fixed Price
New 38 000 sq. ft. car dealership. The site on which the building was built was an old dump site; Reliance’s team came up with economical method to remediate the site and render it suitable to build. Being the first new Audi 2011 Corporate Design built in Canada, Reliance needed to locally procure all the specified German products. Reliance’s sourced products have become the new Canadian standard specification: from exterior and interior lighting, ceilings, and exterior details, Reliance acted as design manager, adapting the German design to our local conditions. The exterior cladding is made of aluminum curtain wall with oversize glass dimensions, aluminum composite panels, masonry and a unique mesh cladding, very particular to the Audi Program.
The construction was completed in a record time of 5 months, at the same time being the first dealership with the new Audi image in Canada.
The construction was completed in a record time of 5 months, at the same time being the first dealership with the new Audi image in Canada.
Lyonleaf 2019 | 38,000 sq. ft.
Location :
Montreal, Quebec
Montreal, Quebec
Contract delivery :
Construction Management
Construction Management
The Lyonleaf facility is one of Quebec’s leading producer of cannabis products. Due to the distinct conditions
the plants have to be grown in, the construction included the installation of
insulated walls, as well as sophisticated and complex air conditioning,
ventilation, humidification, and drying systems, all centrally controlled to
accommodate specific environmental conditions. This intricate existing building
required a complete rebuild from inside-out to accommodate extensive mechanical
rooms, roof structures, and specialized flooring. Composed of approximately 50
rooms, 30 of those rooms house diverse types of production, each requiring a
specific environment.
Browns Under construction | 38,000 sq.ft.
Location :
Montreal, Quebec
Montreal, Quebec
Contract delivery :
Expansion of the Browns Shoes warehouse of ??38,000 sq.ft. with a clear height of 40’. 3 unloading docks and 1 drive-in door are added to the existing building and the floors will offer a level of flatness of FF45 in order to accommodate storage at height. The project requires 65 new wheelbases in the warehouse in order to accommodate new mezzanines on 2 new floors for storage and the development of new offices.
Tesla 2021 | 35,475 sq.ft.
Location :
Saint-Bruno-de-Montarville, Quebec
Saint-Bruno-de-Montarville, Quebec
Contract delivery :
Construction Management
Construction Management
The Tesla dealership in Saint-Bruno-de-Montarville stands out with its design focused on assembly-line work and its various service stations. The dealership has 8 V3 superchargers.
Private Jet Hangar -- Whitewind 2000 | 35,000 sf
Location :
Dorval, Quebec
Dorval, Quebec
Contract delivery :
The design and construction of this private jet hanger completed by Reliance is capable of fitting two Global Express aircraft or one larger Boeing aircraft. Fire suppression requirements mandated the construction of an independent 250,000 US gallon underfloor storage water reservoir. Clearance for airplanes required a 50'-0" high clear steel structure and a 150'-0" by 45'-0" high motorized door complete with heated tracks and heated exterior concrete apron.

Volvo Truck 1998 | 35,000 sf
Location :

Contract delivery :
Construction of a heavy truck sales center complete with showroom, full service garage, wash bays and lubrication pits.
Child Psychiatry Facility at the Jewish General Hospital 2009 | 33,000 sf
Location :
Montreal, Quebec
Montreal, Quebec

Contract delivery :
Construction Management
Construction Management

This new 3-storey building of 33,000 square feet was designed for child psychiatric hospital patient services including areas such as classrooms, consultation rooms, a gymnasium and an exterior playground. Reliance acted as the electrical and mechanical design-builder, taking responsibility for the design of sprinklers, HVAC and plumbing systems. The hospital`s energy management goals were met by using an innovative and efficient energy design, including the use of geothermal wells.


